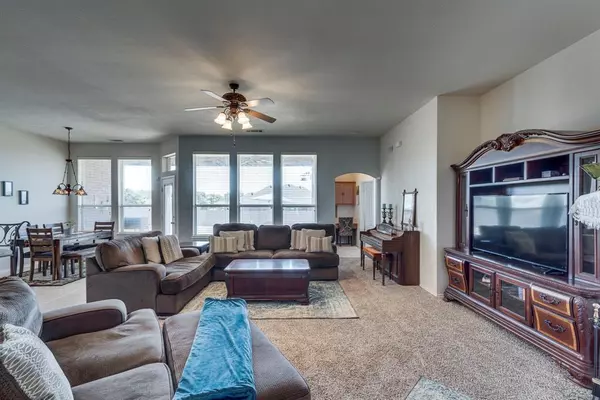$445,000
For more information regarding the value of a property, please contact us for a free consultation.
4 Beds
3 Baths
2,894 SqFt
SOLD DATE : 10/12/2023
Key Details
Property Type Single Family Home
Sub Type Single Family Residence
Listing Status Sold
Purchase Type For Sale
Square Footage 2,894 sqft
Price per Sqft $153
Subdivision Fox Run Add
MLS Listing ID 20398629
Sold Date 10/12/23
Style Craftsman
Bedrooms 4
Full Baths 3
HOA Y/N None
Year Built 2006
Annual Tax Amount $8,316
Lot Size 0.454 Acres
Acres 0.454
Property Description
OPEN HOUSE SUNDAY, AUG. 13, 1:00 - 3:00 Large 2-story home on .5 acre corner lot in highly desired Fox Run neighborhood. Homes in this neighborhood go quickly, so act fast! This impeccably maintained open concept home is a true specialty. The 5 bedroom 3 bathroom layout was altered to 4 bedrooms, giving downstairs bedrooms large walk-in closets and large bathrooms. Downstairs AC replaced in 2021 (Carrier Infinity), new carpet in principal bedroom and living room installed in 2019. Roof is 4 years old. Exterior painted in 2021.
Location
State TX
County Ellis
Community Curbs, Sidewalks
Direction Follow Hwy 67 S to Midlothian. Take the exit toward US-287 S Waxahachie from US-67 S. Take US-287 S to FM 663 turn right on FM 875. Turn right on Fox Run. Sage will be the second street on the right, house will be on the left.
Rooms
Dining Room 1
Interior
Interior Features Cable TV Available, Eat-in Kitchen, High Speed Internet Available, Open Floorplan, Walk-In Closet(s)
Heating Central, Electric, ENERGY STAR Qualified Equipment, Fireplace(s)
Cooling Ceiling Fan(s), Central Air, ENERGY STAR Qualified Equipment
Flooring Carpet, Ceramic Tile
Fireplaces Number 1
Fireplaces Type Great Room, Wood Burning
Equipment Dehumidifier
Appliance Dishwasher, Disposal, Electric Oven, Electric Water Heater, Microwave
Heat Source Central, Electric, ENERGY STAR Qualified Equipment, Fireplace(s)
Laundry Electric Dryer Hookup, Utility Room, Full Size W/D Area, Washer Hookup
Exterior
Exterior Feature Covered Patio/Porch, Rain Gutters, Lighting, Private Yard
Garage Spaces 2.0
Fence Back Yard, Wood
Community Features Curbs, Sidewalks
Utilities Available Asphalt, Cable Available, City Sewer, City Water, Sidewalk
Roof Type Composition
Parking Type Garage Single Door, Garage Faces Side
Total Parking Spaces 2
Garage Yes
Building
Lot Description Corner Lot, Few Trees, Landscaped, Level, Lrg. Backyard Grass
Story Two
Foundation Slab
Level or Stories Two
Structure Type Brick
Schools
Elementary Schools Mtpeak
Middle Schools Dieterich
High Schools Midlothian
School District Midlothian Isd
Others
Ownership Christa Arenare
Acceptable Financing Cash, Conventional, FHA, VA Loan, Other
Listing Terms Cash, Conventional, FHA, VA Loan, Other
Financing Cash
Read Less Info
Want to know what your home might be worth? Contact us for a FREE valuation!

Our team is ready to help you sell your home for the highest possible price ASAP

©2024 North Texas Real Estate Information Systems.
Bought with Brian Smith • Dave Perry Miller Real Estate

Making real estate fast, fun and stress-free!






