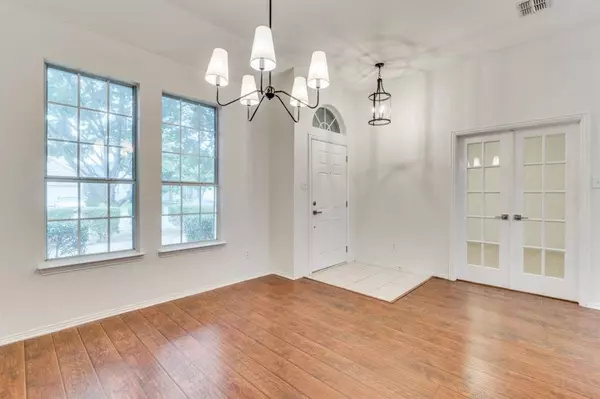$374,900
For more information regarding the value of a property, please contact us for a free consultation.
3 Beds
2 Baths
2,191 SqFt
SOLD DATE : 10/13/2023
Key Details
Property Type Single Family Home
Sub Type Single Family Residence
Listing Status Sold
Purchase Type For Sale
Square Footage 2,191 sqft
Price per Sqft $171
Subdivision Matlock Estates Add
MLS Listing ID 20404875
Sold Date 10/13/23
Style Ranch,Traditional
Bedrooms 3
Full Baths 2
HOA Y/N None
Year Built 1998
Annual Tax Amount $6,887
Lot Size 7,187 Sqft
Acres 0.165
Property Description
Impressive floorplan offers abundant space in this beautifully reimagined home! The cavernous main living room will accommodate the big screen, big furniture, and BIG gatherings! Entertain the whole gang and serve up the fun in the formal dining room, breakfast room, or at the breakfast bar. The sparkling chef's kitchen is the heart of the home, highlighted by rich granite, ample workspace, pantry, island, SS appliances, and a skylight that brings in the sunshine. With both an office and a third living area, there's no shortage of room to spread out. Use the flex space to suit your needs as a game room, theater room, or could easily be transformed into a fourth bedroom. The owner's retreat provides a serene get-away with elegant ensuite bath. You'll love the dual sinks, makeup vanity, garden tub, separate shower, and walk-in closet. Covered patio, separate utility room, and efficient solar energy all add value to this unique home. Easy trip to DFW Airport, central to Dallas and FW.
Location
State TX
County Tarrant
Direction From I20, south on Matlock, east on Milton, south on Danuers Ln.
Rooms
Dining Room 2
Interior
Interior Features Built-in Features, Decorative Lighting, Eat-in Kitchen, Granite Counters, Pantry, Walk-In Closet(s), Other
Heating Central
Cooling Central Air
Flooring Carpet, Ceramic Tile, Simulated Wood
Fireplaces Number 1
Fireplaces Type Gas Logs
Appliance Dishwasher, Disposal, Electric Range, Gas Water Heater, Microwave
Heat Source Central
Laundry Electric Dryer Hookup, Utility Room, Full Size W/D Area, Washer Hookup
Exterior
Exterior Feature Covered Patio/Porch
Garage Spaces 2.0
Fence Back Yard, Wood
Utilities Available Asphalt, City Sewer, City Water, Curbs, Individual Gas Meter, Sidewalk, Underground Utilities
Total Parking Spaces 2
Garage Yes
Building
Lot Description Few Trees, Landscaped, Lrg. Backyard Grass
Story One
Level or Stories One
Structure Type Brick,Siding
Schools
Elementary Schools Gideon
Middle Schools Jones
High Schools Timberview
School District Mansfield Isd
Others
Ownership See info in Transaction Desk
Acceptable Financing Cash, Conventional, FHA, VA Loan
Listing Terms Cash, Conventional, FHA, VA Loan
Financing Conventional
Read Less Info
Want to know what your home might be worth? Contact us for a FREE valuation!

Our team is ready to help you sell your home for the highest possible price ASAP

©2024 North Texas Real Estate Information Systems.
Bought with Linda Ichu • EXP REALTY
Making real estate fast, fun and stress-free!






