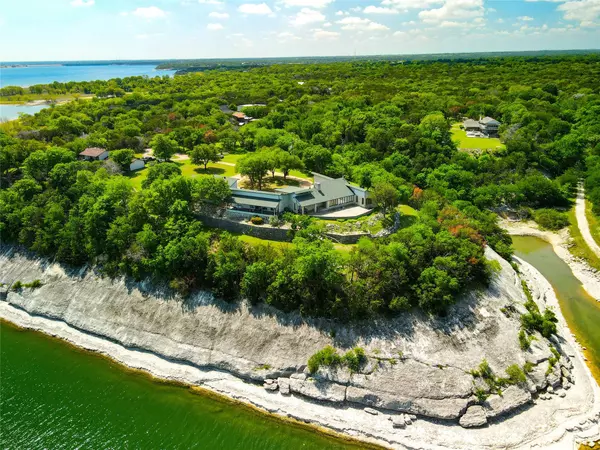$1,095,000
For more information regarding the value of a property, please contact us for a free consultation.
4 Beds
4 Baths
3,612 SqFt
SOLD DATE : 10/11/2023
Key Details
Property Type Single Family Home
Sub Type Single Family Residence
Listing Status Sold
Purchase Type For Sale
Square Footage 3,612 sqft
Price per Sqft $303
Subdivision Shuler Lk Prk 1 & Resub
MLS Listing ID 20304299
Sold Date 10/11/23
Style Ranch
Bedrooms 4
Full Baths 4
HOA Y/N None
Year Built 1985
Annual Tax Amount $8,175
Lot Size 1.980 Acres
Acres 1.98
Property Description
SPECTACULAR POINT Estate on Lake Whitney panoramic view! 4-4-2+2, Executive retreat, casual elegance perched over cerulean blue water. Floor to ceiling Pella windows. Primary Suite & private entry Guest Suite & 2 bedrms & 2 baths, beautifully appointed library+ rooms to adapt to your lifestyle Impressive Rock patios in front & back & + covered trex porch from master suite, overlooking lake. Approach to property is Exposed aggregate circular drive with Porte cachet. Splenderful Wide open view in Enormous Great Room, awesome rock wood burning fireplace, luxury vinyl plank flooring. Kitchen has Kitchenaid built-ins, cabinets galore. Intimate Breakfast nook. Primary Suite & Library share private wing. Versatility of property is awaiting your future plan. Workshop with upper floored storage Property must be experienced to see executive quality, design & construction. High quality homeowner enhancements. Lot 1D ideal for, toy barn Notice & Prequalify 5 minutes to boat ramp, 10 to marina.
Location
State TX
County Bosque
Direction From Whitney, HWY 22 SW toward and over Dam continue to FM 56 north, turn right FM 2841 continue to CR 1609 right stay on CR 1609 it turns right, follow to CR 1619 then left on PR 1619a property is directly in front and on both sides of private road 1619a.
Rooms
Dining Room 2
Interior
Interior Features Cathedral Ceiling(s), Cedar Closet(s), Double Vanity, Eat-in Kitchen, High Speed Internet Available, Kitchen Island, Natural Woodwork, Tile Counters, Vaulted Ceiling(s), Wainscoting, Walk-In Closet(s), In-Law Suite Floorplan
Heating Central, Electric, Fireplace(s), Heat Pump
Cooling Ceiling Fan(s), Central Air, Zoned
Flooring Carpet, Ceramic Tile, Luxury Vinyl Plank
Fireplaces Number 1
Fireplaces Type Blower Fan, Great Room, Living Room, Stone, Wood Burning
Equipment Irrigation Equipment, TV Antenna
Appliance Built-in Refrigerator, Dishwasher, Disposal, Electric Oven, Electric Water Heater, Double Oven
Heat Source Central, Electric, Fireplace(s), Heat Pump
Laundry Electric Dryer Hookup, Utility Room, Full Size W/D Area
Exterior
Exterior Feature Covered Patio/Porch, Garden(s)
Garage Spaces 2.0
Carport Spaces 2
Fence Back Yard, Rock/Stone
Utilities Available All Weather Road, Co-op Electric, Electricity Available, Electricity Connected, Individual Water Meter, Overhead Utilities, Private Road, Private Water, Septic
Waterfront 1
Waterfront Description Lake Front,Lake Front – Corps of Engineers,Lake Front – Main Body,Retaining Wall – Other
Roof Type Composition,Shingle
Parking Type Garage Single Door, Aggregate
Total Parking Spaces 4
Garage Yes
Building
Lot Description Few Trees, Landscaped, Waterfront
Story One
Foundation Slab
Level or Stories One
Structure Type Fiber Cement,Stone Veneer
Schools
Elementary Schools Meridian
Middle Schools Meridian
High Schools Meridian
School District Meridian Isd
Others
Restrictions Building,No Mobile Home
Ownership Standard/Individual
Acceptable Financing Cash, Conventional
Listing Terms Cash, Conventional
Financing Conventional
Special Listing Condition Deed Restrictions, Survey Available
Read Less Info
Want to know what your home might be worth? Contact us for a FREE valuation!

Our team is ready to help you sell your home for the highest possible price ASAP

©2024 North Texas Real Estate Information Systems.
Bought with Non-Mls Member • NON MLS

Making real estate fast, fun and stress-free!






