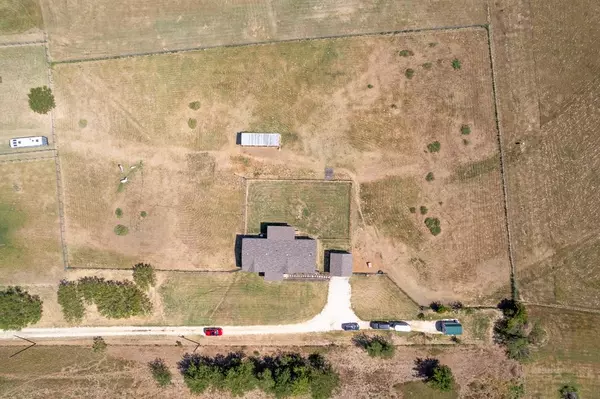$398,000
For more information regarding the value of a property, please contact us for a free consultation.
4 Beds
3 Baths
2,184 SqFt
SOLD DATE : 10/06/2023
Key Details
Property Type Manufactured Home
Sub Type Manufactured Home
Listing Status Sold
Purchase Type For Sale
Square Footage 2,184 sqft
Price per Sqft $182
Subdivision Jammer Addn
MLS Listing ID 20410338
Sold Date 10/06/23
Style Other
Bedrooms 4
Full Baths 2
Half Baths 1
HOA Y/N None
Year Built 2021
Lot Size 3.707 Acres
Acres 3.707
Property Description
YOUR TRANQUIL HAVEN FOR ANIMAL LOVERS! Discover your perfect home in this delightful two-year-old manufactured home, featuring 4 bdrms, 2.5 baths on 3.707 acres.The expansive open floor plan (32X70, 74 overall) sets the stage for welcoming living. Just a few of the highlights are residential textured ceilings, all electric, spacious kitchen,featuring a big island that is perfect for gatherings, Quality Smart Panel Siding w a 50-year warranty, Solar light grace the tastefully landscaped rear area, secure 2X4 no-climb fencing, a 3-stall loafing shed, and generous covered porches. Secluded serenely at the road's end, property ensures your privacy remains intact, while still conveniently close to Lake Texoma & Megastar Casino. The discerning eye will quickly identify the exceptional value of this residence. The owner's generous offer includes leaving most of the furniture, excluding only a few cherished personal items collected over the years. Offers solitude & entertainment.
Location
State TX
County Grayson
Direction Hwy 377 to Gordonville 9.3 miles turn left onto Heritage Road 0.4 miles continue straight to Pine Grove Road 0.2 mi & you will see a mailbox on right 228 Pine Grove across the street from mailbox turn left down driveway go 300 ft & will see mfg home on the left. realtor sign in front yard.
Rooms
Dining Room 1
Interior
Interior Features Cable TV Available, Double Vanity, Flat Screen Wiring, Kitchen Island, Open Floorplan, Pantry
Heating Central, Electric
Cooling Ceiling Fan(s), Central Air, Electric
Flooring Carpet, Laminate, Vinyl
Appliance Dishwasher, Disposal, Dryer, Electric Cooktop, Electric Range, Electric Water Heater, Ice Maker, Microwave, Refrigerator, Vented Exhaust Fan, Washer, Water Filter
Heat Source Central, Electric
Laundry Electric Dryer Hookup, Utility Room, Full Size W/D Area, Washer Hookup
Exterior
Exterior Feature Covered Deck, Covered Patio/Porch, Lighting, Stable/Barn, Storage
Garage Spaces 2.0
Fence Back Yard, Fenced, Pipe, Other
Utilities Available Aerobic Septic, City Water, Co-op Electric, Outside City Limits, Private Road
Roof Type Composition
Total Parking Spaces 2
Garage Yes
Building
Lot Description Acreage, Few Trees, Level, Lrg. Backyard Grass, Pasture
Story One
Foundation Block, Other
Level or Stories One
Structure Type Siding
Schools
Elementary Schools Whitesboro
Middle Schools Whitesboro
High Schools Whitesboro
School District Whitesboro Isd
Others
Restrictions No Divide
Ownership On File
Acceptable Financing Cash, Conventional, FHA
Listing Terms Cash, Conventional, FHA
Financing Conventional
Special Listing Condition Aerial Photo, Survey Available
Read Less Info
Want to know what your home might be worth? Contact us for a FREE valuation!

Our team is ready to help you sell your home for the highest possible price ASAP

©2025 North Texas Real Estate Information Systems.
Bought with Vicki Brown • Sudderth Real Estate, Inc.
Making real estate fast, fun and stress-free!






