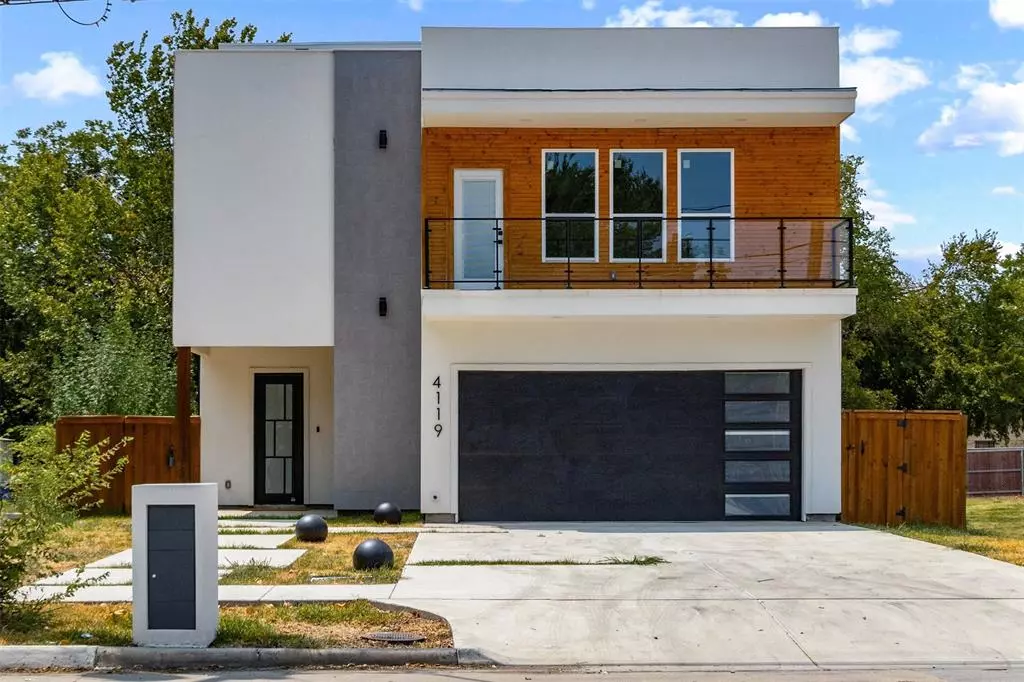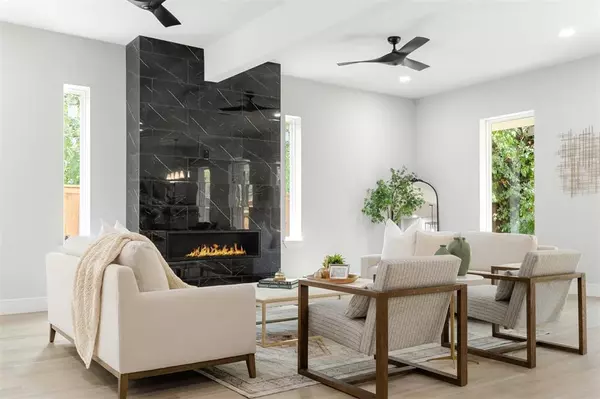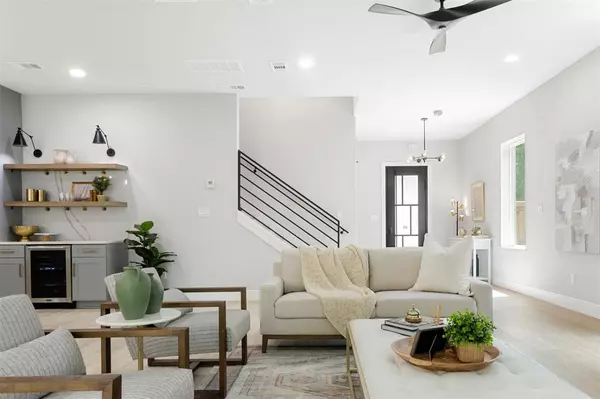$675,000
For more information regarding the value of a property, please contact us for a free consultation.
3 Beds
4 Baths
3,015 SqFt
SOLD DATE : 10/09/2023
Key Details
Property Type Single Family Home
Sub Type Single Family Residence
Listing Status Sold
Purchase Type For Sale
Square Footage 3,015 sqft
Price per Sqft $223
Subdivision Ledbetter Gardens
MLS Listing ID 20411411
Sold Date 10/09/23
Style Contemporary/Modern
Bedrooms 3
Full Baths 3
Half Baths 1
HOA Y/N None
Year Built 2023
Annual Tax Amount $1,847
Lot Size 7,579 Sqft
Acres 0.174
Property Description
Experience contemporary excellence in this new build residence. Relax in the covered backyard patio on the ground level, individual bedroom patios, and a remarkable 1500sq ft rooftop deck. A spacious living room offers comfort by the gas fireplace. The exquisite custom kitchen features quartz countertops, an expansive island with waterfall counters, quartz backsplash, and a coffee wine bar area with stylish open shelving. This unique floor plan offers three bedrooms, all situated on the second floor. The lavish primary suite boasts an elegant electric fireplace, large walk in closet, a freestanding tub, and tasteful shower. The two guest bedrooms each have their own ensuite bath and private balconies. On the second floor, discover a second living room, an office space, and an oversized laundry room. The third floor is complete with a game room area and kitchenette. Only minutes from Trinity Groves, Downtown, and tons of restaurants and shopping! Start your next chapter here!
Location
State TX
County Dallas
Direction (Use GPS)- Follow W Mockingbird Ln, N Westmoreland Rd and Canada Dr to Gentry Dr
Rooms
Dining Room 1
Interior
Interior Features Built-in Features, Eat-in Kitchen, Kitchen Island, Open Floorplan, Paneling, Walk-In Closet(s), Wet Bar
Heating Electric
Cooling Electric, Gas
Fireplaces Number 2
Fireplaces Type Electric, Gas
Appliance Dishwasher, Disposal, Gas Cooktop, Microwave
Heat Source Electric
Exterior
Exterior Feature Balcony, Covered Patio/Porch
Garage Spaces 2.0
Utilities Available City Sewer, City Water
Total Parking Spaces 2
Garage Yes
Building
Story Three Or More
Foundation Slab
Level or Stories Three Or More
Structure Type Siding,Stucco
Schools
Elementary Schools Schulze
Middle Schools Bowie
High Schools Nimitz
School District Irving Isd
Others
Financing Conventional
Read Less Info
Want to know what your home might be worth? Contact us for a FREE valuation!

Our team is ready to help you sell your home for the highest possible price ASAP

©2025 North Texas Real Estate Information Systems.
Bought with Justin Lawrence • RedBrix Realty
Making real estate fast, fun and stress-free!






