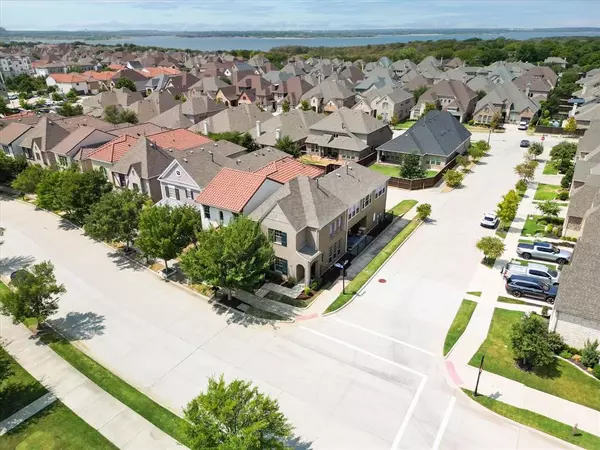$799,900
For more information regarding the value of a property, please contact us for a free consultation.
3 Beds
4 Baths
2,599 SqFt
SOLD DATE : 10/09/2023
Key Details
Property Type Single Family Home
Sub Type Single Family Residence
Listing Status Sold
Purchase Type For Sale
Square Footage 2,599 sqft
Price per Sqft $307
Subdivision Lakeside Ph One
MLS Listing ID 20413637
Sold Date 10/09/23
Style Traditional
Bedrooms 3
Full Baths 3
Half Baths 1
HOA Fees $89/ann
HOA Y/N Mandatory
Year Built 2014
Annual Tax Amount $10,611
Lot Size 4,007 Sqft
Acres 0.092
Property Description
GORGEOUS PAINTED BRICK VILLA ON CORNER LOT FACING GREENBELT IN AMAZING LAKESIDE! Best location! Steps away from Moviehouse Eatery, yoga, coffee houses ,restaurants, spas, nature trail to lake & much more. Shows better than a model! Wide open 2 story family room with beautiful natural light & modern fireplace. Gourmet chef's kitchen w farmhouse sink, quartz counters, wine frig, commercial upgraded appliances. Spacious guest suite plus utility on first floor. Private master retreat, study, guest bed plus game area up. Outdoor living w large covered patio & custom built-in grill. No carpet! Extensive wood up & down. Refrigerator, TVs & washer dryer stay. Custom shutters. This home is a must see! Texas Green Built!
Location
State TX
County Denton
Community Curbs, Park, Sidewalks
Direction From 2499 take Lakeside Parkway west to Surrey Ln turn right house is at the end of the bloc on the corner
Rooms
Dining Room 1
Interior
Interior Features Cable TV Available, Eat-in Kitchen, High Speed Internet Available, Kitchen Island
Heating Central, Natural Gas
Cooling Ceiling Fan(s), Central Air, Electric
Flooring Ceramic Tile, Wood
Fireplaces Number 1
Fireplaces Type Decorative, Electric
Appliance Commercial Grade Vent, Dishwasher, Disposal, Electric Oven, Gas Cooktop, Microwave, Convection Oven, Refrigerator, Tankless Water Heater
Heat Source Central, Natural Gas
Laundry Electric Dryer Hookup, Utility Room, Full Size W/D Area, Washer Hookup
Exterior
Exterior Feature Attached Grill, Covered Patio/Porch, Rain Gutters
Garage Spaces 2.0
Fence Fenced, Wrought Iron
Community Features Curbs, Park, Sidewalks
Utilities Available City Sewer, City Water, Concrete, Curbs, Electricity Connected, Individual Gas Meter, Individual Water Meter, Natural Gas Available
Roof Type Composition
Total Parking Spaces 2
Garage Yes
Building
Lot Description Corner Lot, Sprinkler System, Subdivision
Story Two
Foundation Slab
Level or Stories Two
Structure Type Brick
Schools
Elementary Schools Bluebonnet
Middle Schools Shadow Ridge
High Schools Flower Mound
School District Lewisville Isd
Others
Ownership See Tax
Acceptable Financing Cash, Conventional, FHA, VA Loan
Listing Terms Cash, Conventional, FHA, VA Loan
Financing Conventional
Read Less Info
Want to know what your home might be worth? Contact us for a FREE valuation!

Our team is ready to help you sell your home for the highest possible price ASAP

©2025 North Texas Real Estate Information Systems.
Bought with Thomas Ermish • CMT Realty
Making real estate fast, fun and stress-free!






