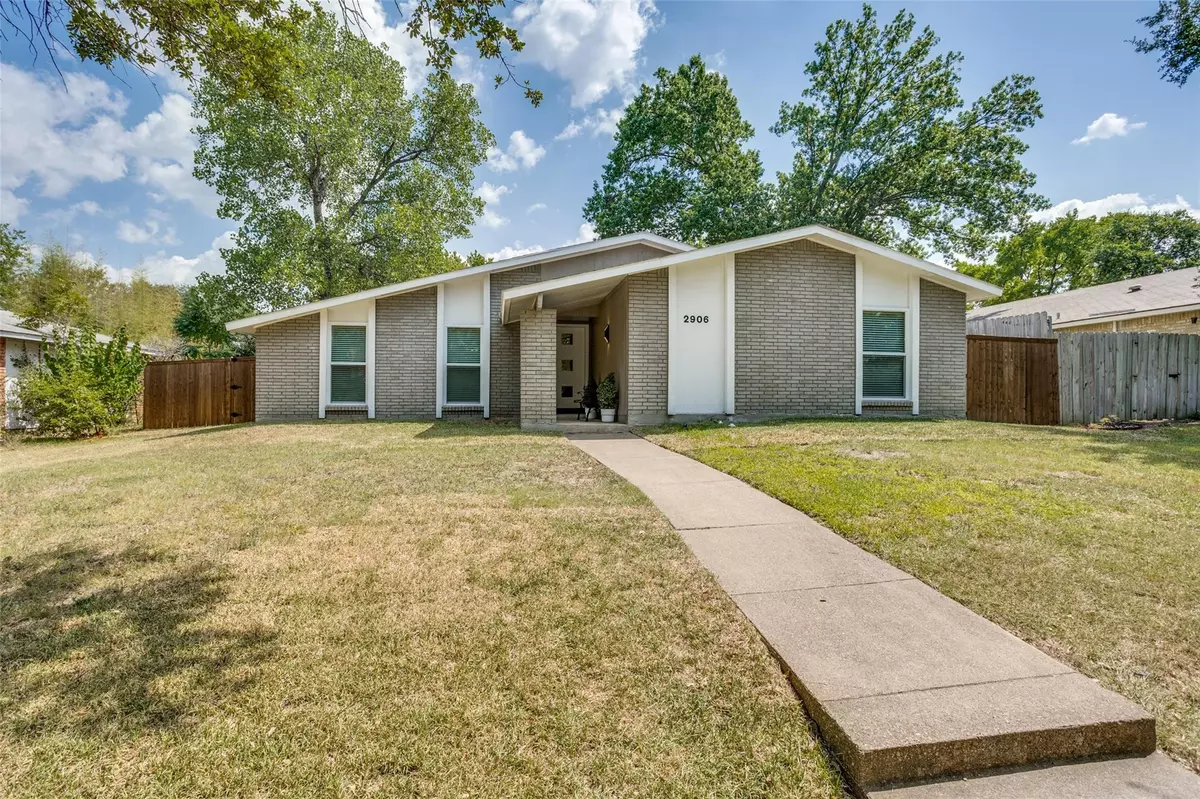$349,900
For more information regarding the value of a property, please contact us for a free consultation.
3 Beds
2 Baths
2,020 SqFt
SOLD DATE : 10/02/2023
Key Details
Property Type Single Family Home
Sub Type Single Family Residence
Listing Status Sold
Purchase Type For Sale
Square Footage 2,020 sqft
Price per Sqft $173
Subdivision Oaks 01
MLS Listing ID 20412669
Sold Date 10/02/23
Style Mid-Century Modern
Bedrooms 3
Full Baths 2
HOA Y/N None
Year Built 1974
Lot Size 8,015 Sqft
Acres 0.184
Property Description
Fully remodeled 3.2.2 mid-century modern with open floor plan. Perfectly updated! All the heaving lifting has been done - foundation repaired and sewer line replaced, both with transferable warranties, new windows, electric anel and AC new in 2023. Marble dust clad fireplace anchors den. New paint, luxury vinyl plank floors in the public rooms, tastefully redone bathrooms. Kitchen features granite counters, island and new SS appliances and a wall of windows overlooking the patio. A live oak canopy graces the street and a greenbelt a few doors down offer opportunities for neighborhood strolls. Rear entry garage on alley. Close to I-30 and 635 for easy access to the Metroplex. Fence replaced in 2021.
Location
State TX
County Dallas
Direction From I-30. exit Broadway Blvd., go north on access road, turn right on Aldwick, left on Ashglen. House will be on the right.
Rooms
Dining Room 2
Interior
Interior Features Built-in Features, Decorative Lighting, Granite Counters, Kitchen Island, Open Floorplan, Vaulted Ceiling(s)
Heating Central, Natural Gas
Cooling Ceiling Fan(s), Central Air, Electric
Flooring Luxury Vinyl Plank, Tile
Fireplaces Number 1
Fireplaces Type Den, Wood Burning Stove
Appliance Dishwasher, Disposal, Electric Range, Microwave
Heat Source Central, Natural Gas
Exterior
Exterior Feature Covered Patio/Porch, Rain Gutters
Garage Spaces 2.0
Fence Back Yard, Wood
Utilities Available Alley, Asphalt, City Sewer, City Water, Curbs, Electricity Available, Individual Water Meter
Roof Type Composition
Parking Type Garage Double Door, Alley Access, Garage Door Opener, Garage Faces Rear, Inside Entrance, Kitchen Level, Lighted
Total Parking Spaces 2
Garage Yes
Building
Lot Description Interior Lot, Subdivision
Story One
Foundation Slab
Level or Stories One
Structure Type Block
Schools
Elementary Schools Choice Of School
Middle Schools Choice Of School
High Schools Choice Of School
School District Garland Isd
Others
Ownership 236 Bexar, LLC
Acceptable Financing Cash, Conventional, FHA, VA Loan
Listing Terms Cash, Conventional, FHA, VA Loan
Financing Conventional
Special Listing Condition Owner/ Agent
Read Less Info
Want to know what your home might be worth? Contact us for a FREE valuation!

Our team is ready to help you sell your home for the highest possible price ASAP

©2024 North Texas Real Estate Information Systems.
Bought with Henry Ramirez • CENTURY 21 Judge Fite Co.

Making real estate fast, fun and stress-free!






