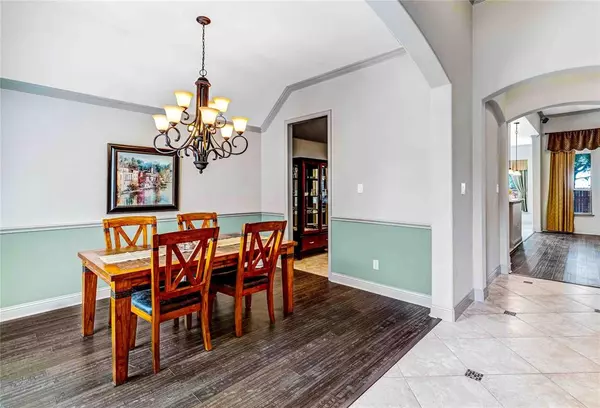$475,000
For more information regarding the value of a property, please contact us for a free consultation.
4 Beds
2 Baths
2,294 SqFt
SOLD DATE : 10/04/2023
Key Details
Property Type Single Family Home
Sub Type Single Family Residence
Listing Status Sold
Purchase Type For Sale
Square Footage 2,294 sqft
Price per Sqft $207
Subdivision Woodbridge Ph 10C
MLS Listing ID 20396752
Sold Date 10/04/23
Style Traditional
Bedrooms 4
Full Baths 2
HOA Fees $40
HOA Y/N Mandatory
Year Built 2010
Annual Tax Amount $7,786
Lot Size 7,840 Sqft
Acres 0.18
Property Description
This beautifully-maintained home is located in the sought-after WOODBRIDGE community near the GOLF COURSE & COMMUNITY POOL! The home features BAMBOO laminate flooring, CROWN MOULDING, GRANITE, 2-INCH BLINDS, RECESSED LIGHTING, & beautiful STONE & BRICK elements. The SPACIOUS OPEN-CONCEPT kitchen includes plenty of CABINETS with GRANITE countertops, STAINLESS STEEL appliances, a WALK-IN PANTRY, & a LARGE BREAKFAST NOOK. The living room boasts 12' CEILINGS, a gorgeous FIREPLACE with GAS LOGS, & SURROUND SOUND with SPEAKERS. The LARGE Master suite overlooks the backyard & includes a gorgeous EN SUITE with GRANITE countertops, a spacious WALK-IN Closet, DUAL SINKS, a JETTED TUB, & LINEN CLOSET. The private backyard includes a wooden PRIVACY fence, a COVERED PATIO with STAMPED CONCRETE, OUTDOOR SPEAKERS, & a GAS LINE for a grill! AC Condenser (2023). Don't miss your chance to view this beautiful home!
Location
State TX
County Collin
Community Community Pool, Curbs, Golf, Jogging Path/Bike Path, Park, Playground, Pool, Sidewalks
Direction From the President George Bush Turnpike, head North on TX-78 for about 2 miles. Turn right onto Sachse Rd. Take the 2nd exit at the roundabout onto Sachse Rd and continue for about 3 miles. Turn left onto Creek Crossing Ln. Turn right on Fairway View Lane. Home will be on your left.
Rooms
Dining Room 2
Interior
Interior Features Cable TV Available, Chandelier, Decorative Lighting, Eat-in Kitchen, Granite Counters, High Speed Internet Available, Open Floorplan, Pantry, Sound System Wiring, Vaulted Ceiling(s), Walk-In Closet(s)
Heating Central, Natural Gas
Cooling Ceiling Fan(s), Central Air, Electric
Flooring Bamboo, Carpet, Ceramic Tile, Laminate
Fireplaces Number 1
Fireplaces Type Gas, Gas Logs, Living Room
Appliance Dishwasher, Disposal, Gas Range, Gas Water Heater, Plumbed For Gas in Kitchen
Heat Source Central, Natural Gas
Laundry Electric Dryer Hookup, Utility Room, Full Size W/D Area, Washer Hookup
Exterior
Exterior Feature Covered Patio/Porch, Rain Gutters, Lighting, Private Yard
Garage Spaces 2.0
Fence Back Yard, Fenced, Full, Wood
Community Features Community Pool, Curbs, Golf, Jogging Path/Bike Path, Park, Playground, Pool, Sidewalks
Utilities Available Cable Available, City Sewer, City Water, Concrete, Curbs, Electricity Available, Electricity Connected, Individual Gas Meter, Individual Water Meter, Phone Available, Sidewalk
Roof Type Composition
Total Parking Spaces 2
Garage Yes
Building
Lot Description Cleared, Few Trees, Interior Lot, Landscaped, Lrg. Backyard Grass, Oak, Sprinkler System, Subdivision
Story One
Foundation Slab
Level or Stories One
Structure Type Brick,Rock/Stone,Siding
Schools
Elementary Schools Cox
High Schools Wylie East
School District Wylie Isd
Others
Ownership See Agent
Acceptable Financing Cash, Conventional, FHA, VA Loan
Listing Terms Cash, Conventional, FHA, VA Loan
Financing VA
Special Listing Condition Survey Available
Read Less Info
Want to know what your home might be worth? Contact us for a FREE valuation!

Our team is ready to help you sell your home for the highest possible price ASAP

©2024 North Texas Real Estate Information Systems.
Bought with Heather Shubzda • Ebby Halliday, REALTORS
Making real estate fast, fun and stress-free!






