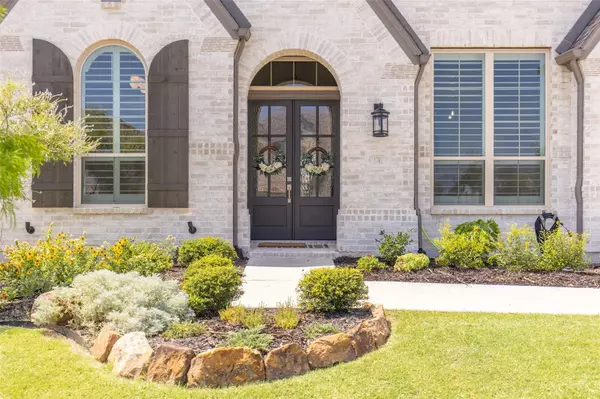$999,999
For more information regarding the value of a property, please contact us for a free consultation.
4 Beds
5 Baths
3,068 SqFt
SOLD DATE : 10/03/2023
Key Details
Property Type Single Family Home
Sub Type Single Family Residence
Listing Status Sold
Purchase Type For Sale
Square Footage 3,068 sqft
Price per Sqft $325
Subdivision Star Trail Phase Four
MLS Listing ID 20395113
Sold Date 10/03/23
Bedrooms 4
Full Baths 4
Half Baths 1
HOA Fees $108/qua
HOA Y/N Mandatory
Year Built 2020
Annual Tax Amount $9,339
Lot Size 8,712 Sqft
Acres 0.2
Property Description
Welcome to this Exquisite Real Estate Gem, where elegance & sophistication meet to create a dream living experience. Through the double front doors, you will be greeted with soaring ceilings & bright natural light. The heart of this home centers around the main living area which provides ample space for relaxation & entertainment. The kitchen includes double islands with waterfall quartz countertops, custom cabinets & high-end lighting. Luxury extends into the family room, living room & dining room where you will find 2 fireplaces & designer light fixtures. The primary suite is a true sanctuary, featuring a sitting area, a lux ensuite & a custom closet. The remaining 3 bedrooms all include walk-in closets & ensuite baths. To complete this perfect package, there is also a media room, powder bath, laundry with custom cabinets & a sink & a three car tandem garage with brand new epoxy floors. Located in the prestigious community or Star Trail with top notch amenities.
Location
State TX
County Collin
Community Club House, Community Pool, Jogging Path/Bike Path, Park, Playground, Pool, Sidewalks, Tennis Court(S)
Direction GPS is accurate.
Rooms
Dining Room 1
Interior
Interior Features Built-in Features, Built-in Wine Cooler, Cable TV Available, Cathedral Ceiling(s), Chandelier, Decorative Lighting, Double Vanity, Flat Screen Wiring, Granite Counters, High Speed Internet Available, Kitchen Island, Open Floorplan, Pantry, Smart Home System, Vaulted Ceiling(s), Walk-In Closet(s)
Heating Central
Cooling Central Air
Flooring Ceramic Tile, Luxury Vinyl Plank
Fireplaces Number 2
Fireplaces Type Family Room, Gas, Living Room
Appliance Built-in Gas Range, Dishwasher, Disposal
Heat Source Central
Laundry Electric Dryer Hookup, Utility Room, Full Size W/D Area, Washer Hookup
Exterior
Exterior Feature Covered Patio/Porch
Garage Spaces 3.0
Fence Back Yard, Wood
Community Features Club House, Community Pool, Jogging Path/Bike Path, Park, Playground, Pool, Sidewalks, Tennis Court(s)
Utilities Available City Sewer, City Water, Natural Gas Available
Roof Type Shingle
Total Parking Spaces 3
Garage Yes
Building
Lot Description Landscaped, Sprinkler System
Story One
Foundation Slab
Level or Stories One
Structure Type Brick,Wood
Schools
Elementary Schools Charles And Cindy Stuber
Middle Schools Reynolds
High Schools Prosper
School District Prosper Isd
Others
Ownership Of Record
Acceptable Financing Cash, Conventional, FHA, VA Loan
Listing Terms Cash, Conventional, FHA, VA Loan
Financing Conventional
Special Listing Condition Aerial Photo
Read Less Info
Want to know what your home might be worth? Contact us for a FREE valuation!

Our team is ready to help you sell your home for the highest possible price ASAP

©2025 North Texas Real Estate Information Systems.
Bought with Shamil Shalwani • Douglas Elliman Real Estate
Making real estate fast, fun and stress-free!






