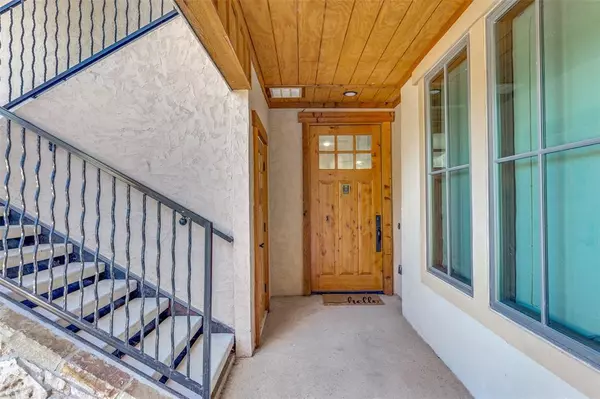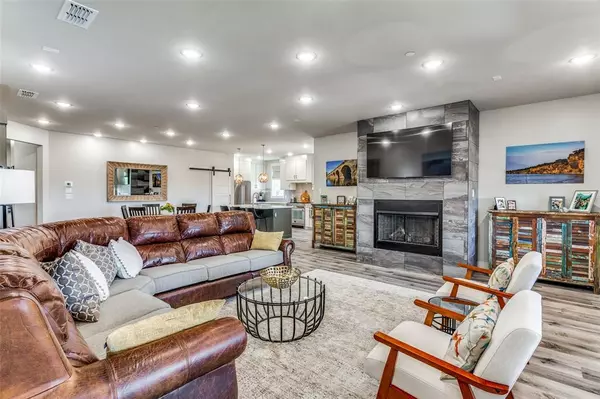$650,000
For more information regarding the value of a property, please contact us for a free consultation.
3 Beds
4 Baths
2,102 SqFt
SOLD DATE : 10/02/2023
Key Details
Property Type Single Family Home
Sub Type Single Family Residence
Listing Status Sold
Purchase Type For Sale
Square Footage 2,102 sqft
Price per Sqft $309
Subdivision The Hill Country Harbor Condo
MLS Listing ID 20389194
Sold Date 10/02/23
Style Traditional
Bedrooms 3
Full Baths 3
Half Baths 1
HOA Fees $566/ann
HOA Y/N Mandatory
Year Built 2021
Annual Tax Amount $8,947
Lot Size 9,278 Sqft
Acres 0.213
Property Description
LAKE MEMORIES ARE EASY TO MAKE in this almost new and meticulously maintained, condo in The Harbor, an exclusive community rich with amenities. Come and go quickly and easily without exterior, lawn or landscaping maintenance to take away from precious lake time with family and friends. Relax on this private, covered back patio and enjoy nature and wildlife--truly a getaway! You can also stretch out into the partially fenced yard to easily accommodate pets and kiddos. Three beautifully appointed bedrooms with private baths and a queen sized murphy bed will comfortably accommodate your family and friends.
Boat docks and water are just a 2 minute walk. Easy to get on and off the lake.
Location
State TX
County Palo Pinto
Community Club House, Community Pool, Curbs, Fitness Center, Gated, Guarded Entrance, Playground, Tennis Court(S)
Direction USE GPS FOR DRIVING INSTRUCTIONS.
Rooms
Dining Room 1
Interior
Interior Features Built-in Wine Cooler, Kitchen Island, Open Floorplan, Pantry
Heating Fireplace(s), Propane
Cooling Ceiling Fan(s), Central Air, Electric
Flooring Luxury Vinyl Plank, Tile
Fireplaces Number 1
Fireplaces Type Den
Appliance Built-in Refrigerator, Dishwasher, Disposal, Gas Range, Gas Water Heater, Ice Maker, Microwave, Tankless Water Heater
Heat Source Fireplace(s), Propane
Laundry Electric Dryer Hookup, Utility Room, Full Size W/D Area
Exterior
Exterior Feature Covered Patio/Porch
Garage Spaces 1.0
Carport Spaces 1
Fence Wrought Iron
Community Features Club House, Community Pool, Curbs, Fitness Center, Gated, Guarded Entrance, Playground, Tennis Court(s)
Utilities Available Co-op Electric, Individual Gas Meter, Master Water Meter
Roof Type Metal
Total Parking Spaces 2
Garage Yes
Building
Story One
Foundation Slab
Level or Stories One
Structure Type Rock/Stone,Stucco
Schools
Elementary Schools Graford
Middle Schools Graford
High Schools Graford
School District Graford Isd
Others
Ownership PANTHER CITY HOMES, LLC
Acceptable Financing Cash, Conventional
Listing Terms Cash, Conventional
Financing Cash
Read Less Info
Want to know what your home might be worth? Contact us for a FREE valuation!

Our team is ready to help you sell your home for the highest possible price ASAP

©2025 North Texas Real Estate Information Systems.
Bought with Lars Hanssen • Possum Kingdom Real Estate
Making real estate fast, fun and stress-free!






