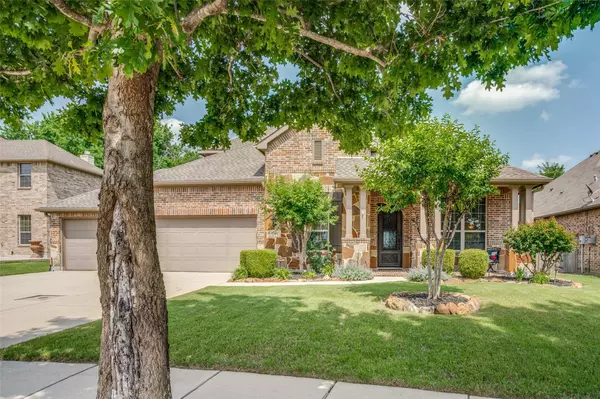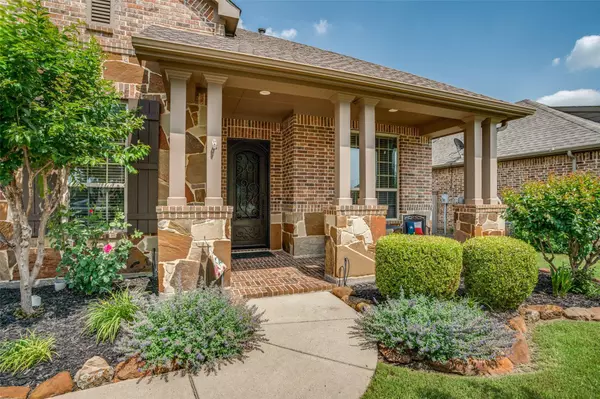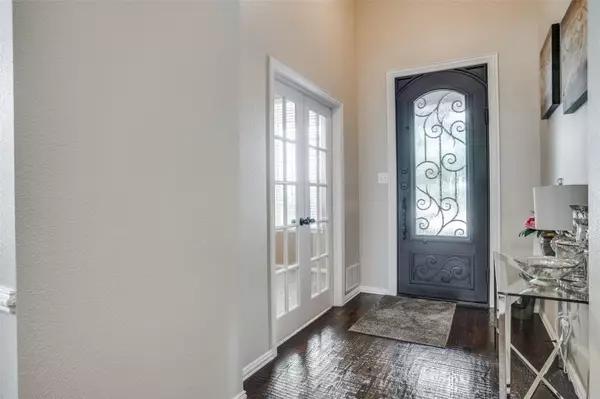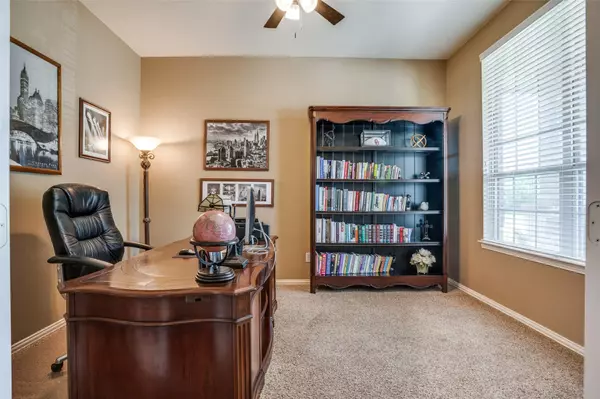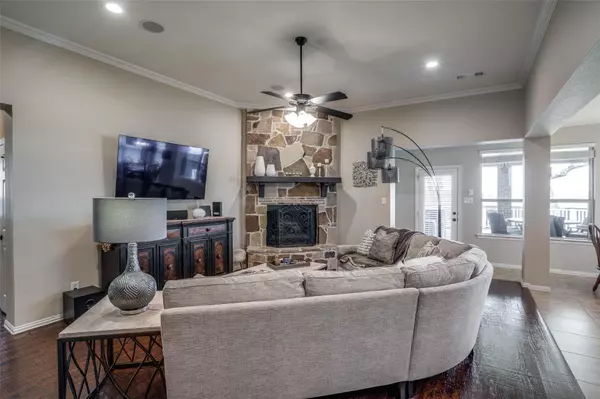$629,000
For more information regarding the value of a property, please contact us for a free consultation.
4 Beds
4 Baths
3,078 SqFt
SOLD DATE : 10/02/2023
Key Details
Property Type Single Family Home
Sub Type Single Family Residence
Listing Status Sold
Purchase Type For Sale
Square Footage 3,078 sqft
Price per Sqft $204
Subdivision Liberty Phase 2
MLS Listing ID 20337495
Sold Date 10/02/23
Style Contemporary/Modern
Bedrooms 4
Full Baths 3
Half Baths 1
HOA Fees $32
HOA Y/N Mandatory
Year Built 2011
Lot Size 9,374 Sqft
Acres 0.2152
Property Description
Welcome to your dream home! 3402 Eisenhower sits on a cul-de-sac in the sought after Liberty Neighborhood. With 4 bedrooms, 3 bathrooms downstairs + media room and half bath upstairs, this home offers all the space you need. Imagine entertaining friends or sipping coffee on the extended covered deck with fireplace! Enjoy the perfect blend of comfort, functionality and entertaining space. Upon entering through the custom iron front door, the separate office is perfect for those working from home. The extended owner’s suite boasts beautiful crown molding and garden tub with separate shower, and dual sinks.
The home offers an abundance of upgrades: hand scraped hardwood flooring, and granite countertops throughout the entirety of the home. Surround sound is available in the media + living room. The large back patio features a gas fireplace, hookups for BBQ + outdoor sound system. The 3 car finished garage is upgraded with insulated doors.
See documents for full list of upgrades.
Location
State TX
County Collin
Community Community Pool, Curbs, Playground, Pool, Sidewalks
Direction See GPS.
Rooms
Dining Room 1
Interior
Interior Features Chandelier, Granite Counters, Kitchen Island, Open Floorplan, Pantry, Sound System Wiring, Walk-In Closet(s)
Heating Central, Fireplace(s)
Cooling Ceiling Fan(s), Central Air
Flooring Carpet, Tile, Wood
Fireplaces Number 2
Fireplaces Type Brick, Living Room, Outside
Appliance Built-in Gas Range, Dishwasher, Disposal, Electric Cooktop, Electric Oven, Gas Cooktop, Microwave, Double Oven, Plumbed For Gas in Kitchen
Heat Source Central, Fireplace(s)
Laundry Electric Dryer Hookup, Gas Dryer Hookup, Utility Room, Full Size W/D Area, Washer Hookup
Exterior
Exterior Feature Balcony, Covered Deck, Covered Patio/Porch, Rain Gutters, Outdoor Living Center
Garage Spaces 3.0
Fence Back Yard, Fenced, Front Yard, Wood
Community Features Community Pool, Curbs, Playground, Pool, Sidewalks
Utilities Available All Weather Road, City Sewer, City Water, Concrete, Curbs, Electricity Connected, Sidewalk
Roof Type Asphalt,Shingle
Parking Type Concrete, Covered, Driveway, Garage, Garage Door Opener, Garage Faces Front, Inside Entrance, Lighted
Total Parking Spaces 3
Garage Yes
Building
Lot Description Cul-De-Sac, Few Trees, Landscaped, Lrg. Backyard Grass, Sloped, Sprinkler System
Story Two
Foundation Slab
Level or Stories Two
Structure Type Brick,Concrete,Siding
Schools
Elementary Schools Harry Mckillop
Middle Schools Melissa
High Schools Melissa
School District Melissa Isd
Others
Ownership See Public Records
Financing Cash
Read Less Info
Want to know what your home might be worth? Contact us for a FREE valuation!

Our team is ready to help you sell your home for the highest possible price ASAP

©2024 North Texas Real Estate Information Systems.
Bought with Christie Nagy • Rogers Healy and Associates

Making real estate fast, fun and stress-free!


