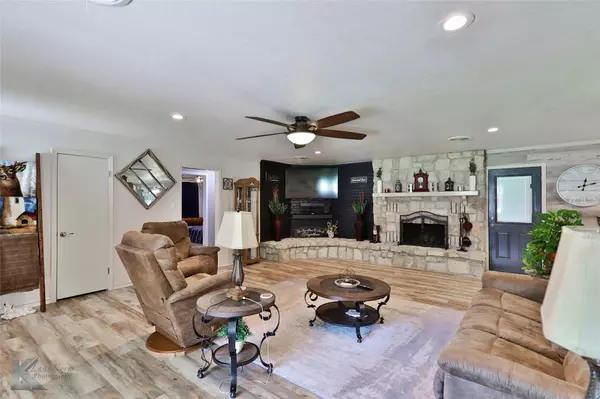$279,900
For more information regarding the value of a property, please contact us for a free consultation.
3 Beds
2 Baths
2,143 SqFt
SOLD DATE : 09/29/2023
Key Details
Property Type Single Family Home
Sub Type Single Family Residence
Listing Status Sold
Purchase Type For Sale
Square Footage 2,143 sqft
Price per Sqft $130
Subdivision Middleton
MLS Listing ID 20417755
Sold Date 09/29/23
Bedrooms 3
Full Baths 2
HOA Y/N None
Year Built 1964
Annual Tax Amount $3,228
Lot Size 7,971 Sqft
Acres 0.183
Property Description
Located in a highly sought after neighborhood, sits this quality 3 bedroom, 2 full bathroom red brick home. You will notice the tasteful updates throughout and the great open floor plan. The brick fireplace is truly eye-catching with the painted brick and rock accent. The kitchen has been completely remodeled with granite countertops, back splash, decorative lighting, built-in gray cabinetry and new stainless steel appliances. All bedrooms are nice in size and offer great closet space. Updates throughout the home include: fresh paint, new flooring, new windows, and both bathrooms have been renovated as well. Outside you will find a great place to unwind with the nice covered back patio. The yard is nicely landscaped and has a wood privacy fence. Added bonuses: RV or boat parking with an RV hookup, attached two car carport, additional seating area, a workshop or shed with concrete floors & electricity, and a water well. This home has so much to offer & is ready for its next family!
Location
State TX
County Haskell
Direction Head East on Hwy 380 also North 1st, turn South on FM 600 also Avenue K East property will be on the right hand side. Sign will be present.
Rooms
Dining Room 1
Interior
Interior Features Cable TV Available, Chandelier, Decorative Lighting, Granite Counters, High Speed Internet Available, Open Floorplan, Walk-In Closet(s)
Heating Central
Cooling Central Air, Electric
Flooring Carpet
Fireplaces Number 1
Fireplaces Type Brick
Appliance Dishwasher, Gas Cooktop, Microwave, Plumbed For Gas in Kitchen
Heat Source Central
Laundry Utility Room, Full Size W/D Area, Washer Hookup
Exterior
Exterior Feature Covered Patio/Porch, RV/Boat Parking, Storage
Carport Spaces 2
Fence Privacy, Wood
Utilities Available Asphalt, Cable Available, City Sewer, City Water, Electricity Connected, Natural Gas Available, Rural Water District, Sidewalk, Well
Roof Type Composition
Total Parking Spaces 2
Garage No
Building
Lot Description Corner Lot, Few Trees
Story One
Foundation Slab
Level or Stories One
Structure Type Brick
Schools
Elementary Schools Haskell
High Schools Haskell
School District Haskell Cisd
Others
Ownership Howard
Acceptable Financing Cash, Conventional, FHA, USDA Loan, VA Loan
Listing Terms Cash, Conventional, FHA, USDA Loan, VA Loan
Financing FHA
Read Less Info
Want to know what your home might be worth? Contact us for a FREE valuation!

Our team is ready to help you sell your home for the highest possible price ASAP

©2024 North Texas Real Estate Information Systems.
Bought with Shelby Thomas • HCR Realty LLC
Making real estate fast, fun and stress-free!






