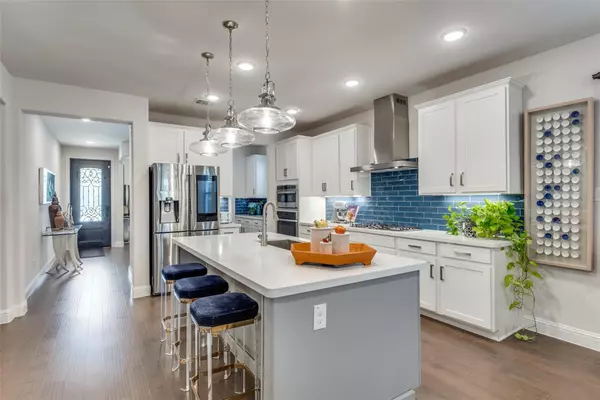$679,000
For more information regarding the value of a property, please contact us for a free consultation.
4 Beds
3 Baths
3,042 SqFt
SOLD DATE : 09/29/2023
Key Details
Property Type Single Family Home
Sub Type Single Family Residence
Listing Status Sold
Purchase Type For Sale
Square Footage 3,042 sqft
Price per Sqft $223
Subdivision Hamilton Park
MLS Listing ID 20382792
Sold Date 09/29/23
Style Traditional
Bedrooms 4
Full Baths 2
Half Baths 1
HOA Fees $50/ann
HOA Y/N Mandatory
Year Built 2020
Annual Tax Amount $11,016
Lot Size 3,833 Sqft
Acres 0.088
Property Description
This 3 yr old home in the covetted Hamilton Park neighborhood is close to walking trails, parks and highly ranked schools. The owner has equistite taste and has upgraded this property well beyond what the builder upgrades provide. A custom iron door welcomes you into the open floorplan with dining, living, kitchen and media room on the first floor. The kitchen is beautifully appointed with quartz counters, handmade blue subway tiled backsplash, stainless appliances, oversized stainless sink, and wet bar perfect for entertaining. The living room boasts a handsome gas fireplace and opens to the covered patio and recently landscaped backyard. All bedrooms plus a loft are upstairs. The owner's suite is a must see with a spacious bedroom, huge walkin closet with structured shelving, and a breathtaking bath with dual quartz topped vanities, an spa like tub, and a walkin shower with high end tile, bronze plumbing fixtures, and frameless glass door. Designer lighting and finishes throughout.
Location
State TX
County Denton
Community Park
Direction W on Plano PKWY , west of Marsh, North on Yorktown, Right on Washington and property is on the left. SOP
Rooms
Dining Room 1
Interior
Interior Features Built-in Features, Decorative Lighting, High Speed Internet Available, Kitchen Island, Wet Bar
Heating Central
Cooling Ceiling Fan(s), Central Air, Electric
Flooring Carpet, Ceramic Tile, Hardwood
Fireplaces Number 1
Fireplaces Type Gas, Living Room
Appliance Dishwasher, Disposal, Gas Cooktop, Microwave, Double Oven
Heat Source Central
Laundry Electric Dryer Hookup, Full Size W/D Area, Washer Hookup
Exterior
Exterior Feature Covered Patio/Porch
Garage Spaces 2.0
Fence Wood
Community Features Park
Utilities Available City Sewer, City Water, Individual Water Meter
Roof Type Composition
Parking Type Garage Single Door, Garage Door Opener, Garage Faces Front, Oversized, Storage
Total Parking Spaces 2
Garage Yes
Building
Lot Description Interior Lot, Landscaped, Sprinkler System
Story Two
Foundation Slab
Level or Stories Two
Structure Type Brick,Rock/Stone
Schools
Elementary Schools Indian Creek
Middle Schools Arbor Creek
High Schools Hebron
School District Lewisville Isd
Others
Ownership see agent
Acceptable Financing Cash, Conventional
Listing Terms Cash, Conventional
Financing Conventional
Read Less Info
Want to know what your home might be worth? Contact us for a FREE valuation!

Our team is ready to help you sell your home for the highest possible price ASAP

©2024 North Texas Real Estate Information Systems.
Bought with Geraldine McMiller • White Rock Realty

Making real estate fast, fun and stress-free!






