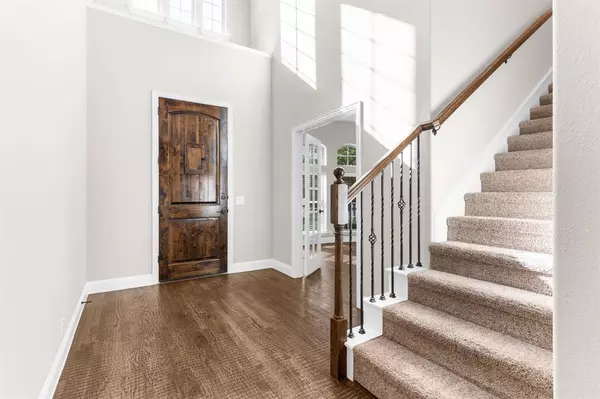$474,900
For more information regarding the value of a property, please contact us for a free consultation.
3 Beds
3 Baths
2,517 SqFt
SOLD DATE : 09/28/2023
Key Details
Property Type Single Family Home
Sub Type Single Family Residence
Listing Status Sold
Purchase Type For Sale
Square Footage 2,517 sqft
Price per Sqft $188
Subdivision North Creek Estates Ph 2
MLS Listing ID 20408069
Sold Date 09/28/23
Style Traditional
Bedrooms 3
Full Baths 2
Half Baths 1
HOA Fees $56/qua
HOA Y/N Mandatory
Year Built 2018
Annual Tax Amount $7,184
Lot Size 8,015 Sqft
Acres 0.184
Property Description
Spectacular one & a half story Stonehollow home in Melissa, TX! Wood floors throughout, study with french doors. Island kitchen open to dining & family room with granite tops, stainless steel appliances include gas range, HUGE walk in pantry. Primary suite offers a walk in closet, separate vanities overlooking covered patio & backyard. All secondary bedrooms down separated by a bonus room with walk in closet offering a variety of opportunities for the use of space. Oversized gameroom up with powder bath & storage space. Walk out attic, with radiant barrier, offers convenient storage space. Huge backyard with plenty of space for a pool. Plus a large side yard with built in garden beds set up with drip lines. Conveniently located to neighborhood pool, pond, walking paths, schools & major thoroughfares for easy convenience.
Location
State TX
County Collin
Community Community Pool, Curbs, Greenbelt, Jogging Path/Bike Path, Park, Playground, Sidewalks
Direction From Hwy 5, west on Throckmorton Rd, left on Millrany, left on Sequoia Ln, left on Juniper Ln. Home is 3rd property on the left. SIY
Rooms
Dining Room 1
Interior
Interior Features Cable TV Available, Eat-in Kitchen, Granite Counters, Kitchen Island, Open Floorplan, Walk-In Closet(s)
Heating Central, Natural Gas
Cooling Ceiling Fan(s), Central Air, Electric
Flooring Carpet, Hardwood, Wood
Appliance Dishwasher, Disposal, Gas Range, Gas Water Heater, Microwave, Plumbed For Gas in Kitchen
Heat Source Central, Natural Gas
Laundry Utility Room, Full Size W/D Area
Exterior
Exterior Feature Covered Patio/Porch, Rain Gutters, Lighting, Private Yard
Garage Spaces 3.0
Fence Wood
Community Features Community Pool, Curbs, Greenbelt, Jogging Path/Bike Path, Park, Playground, Sidewalks
Utilities Available All Weather Road, City Sewer, City Water, Co-op Electric, Curbs, Sidewalk, Underground Utilities
Roof Type Composition
Parking Type Garage Double Door, Garage Single Door, Garage, Garage Faces Front, Oversized, Side By Side
Total Parking Spaces 3
Garage Yes
Building
Lot Description Few Trees, Interior Lot, Landscaped, Lrg. Backyard Grass, Sprinkler System, Subdivision
Story One and One Half
Foundation Slab
Level or Stories One and One Half
Structure Type Brick
Schools
Elementary Schools Harry Mckillop
Middle Schools Melissa
High Schools Melissa
School District Melissa Isd
Others
Ownership Owner of Record
Acceptable Financing Cash, Conventional, FHA, VA Loan
Listing Terms Cash, Conventional, FHA, VA Loan
Financing FHA
Special Listing Condition Survey Available
Read Less Info
Want to know what your home might be worth? Contact us for a FREE valuation!

Our team is ready to help you sell your home for the highest possible price ASAP

©2024 North Texas Real Estate Information Systems.
Bought with Trevelyn Everitt-Gyure • BK Real Estate LLC

Making real estate fast, fun and stress-free!






