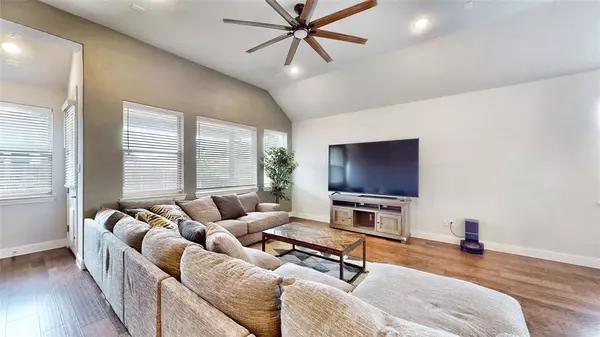$435,000
For more information regarding the value of a property, please contact us for a free consultation.
3 Beds
2 Baths
1,912 SqFt
SOLD DATE : 09/22/2023
Key Details
Property Type Single Family Home
Sub Type Single Family Residence
Listing Status Sold
Purchase Type For Sale
Square Footage 1,912 sqft
Price per Sqft $227
Subdivision North Creek Estates Ph 6A
MLS Listing ID 20309973
Sold Date 09/22/23
Style Traditional
Bedrooms 3
Full Baths 2
HOA Fees $61/qua
HOA Y/N Mandatory
Year Built 2020
Annual Tax Amount $6,596
Lot Size 8,276 Sqft
Acres 0.19
Property Description
Gorgeous single-story on corner lot in North Creek with beautiful brick & stone elevation! Located just walking distance from North Creek Elementary! Inside you will find 3 bedrooms, 2 full baths, open concept living and kitchen area great for entertaining, and oversized 2.5-car garage with built-in shelving and convenient backyard access! Upgrades & amenities include rich hardwood flooring, 8ft doors throughout, upgraded lighting fixtures and ceiling fans, split secondary bedrooms, vaulted ceilings, exterior Jellyfish lighting, Smurf tube at living and primary bedroom with data drops, and MORE! Gourmet kitchen boasts a large island with breakfast bar, an abundance of cabinetry with under cabinet lighting, gas cooktop, tumbled stone subway tile backsplash, stainless appliances, and walk-in pantry. Huge primary retreat with bay window offers a luxurious ensuite with separate vanities, drop-in garden tub, frameless shower, and walk-in closet. Spacious backyard with large covered patio!
Location
State TX
County Collin
Community Community Pool, Curbs, Fishing, Greenbelt, Jogging Path/Bike Path, Park, Playground, Sidewalks
Direction Take exit 44 onto 121 North to Bonham from US 75. Left on Liberty Way. Keep left toward Acacia Ln. Left on Tulip Way. Left on Acacia Ln. Home is on your right on the corner!
Rooms
Dining Room 1
Interior
Interior Features Built-in Features, Cable TV Available, Decorative Lighting, Granite Counters, High Speed Internet Available, Kitchen Island, Open Floorplan, Pantry, Vaulted Ceiling(s), Walk-In Closet(s)
Heating Central, Natural Gas
Cooling Ceiling Fan(s), Central Air, Electric
Flooring Carpet, Ceramic Tile, Wood
Appliance Dishwasher, Disposal, Electric Oven, Gas Cooktop, Microwave, Plumbed For Gas in Kitchen
Heat Source Central, Natural Gas
Laundry Electric Dryer Hookup, Utility Room, Full Size W/D Area, Washer Hookup
Exterior
Exterior Feature Covered Patio/Porch, Rain Gutters, Lighting, Private Yard
Garage Spaces 2.0
Fence Back Yard, Fenced, Wood
Community Features Community Pool, Curbs, Fishing, Greenbelt, Jogging Path/Bike Path, Park, Playground, Sidewalks
Utilities Available City Sewer, City Water, Concrete, Curbs, Sidewalk
Roof Type Composition
Parking Type Covered, Driveway, Garage, Garage Door Opener, Garage Faces Front, Oversized
Total Parking Spaces 2
Garage Yes
Building
Lot Description Corner Lot, Few Trees, Landscaped, Lrg. Backyard Grass, Sprinkler System, Subdivision
Story One
Foundation Slab
Level or Stories One
Structure Type Brick,Rock/Stone
Schools
Elementary Schools North Creek
Middle Schools Melissa
High Schools Melissa
School District Melissa Isd
Others
Ownership Tax Rolls
Financing Conventional
Read Less Info
Want to know what your home might be worth? Contact us for a FREE valuation!

Our team is ready to help you sell your home for the highest possible price ASAP

©2024 North Texas Real Estate Information Systems.
Bought with Alicia Chmielewski • Keller Williams Frisco Stars

Making real estate fast, fun and stress-free!






