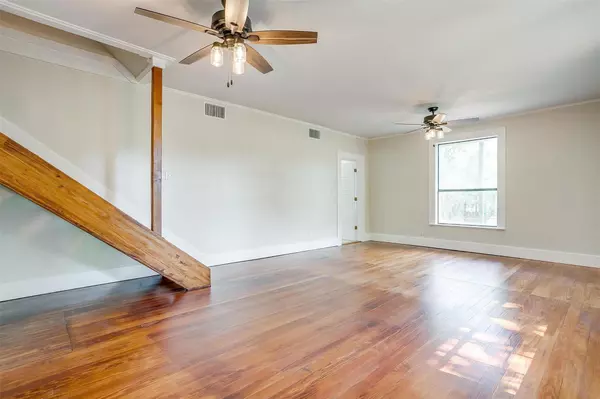$369,000
For more information regarding the value of a property, please contact us for a free consultation.
4 Beds
3 Baths
2,208 SqFt
SOLD DATE : 09/15/2023
Key Details
Property Type Single Family Home
Sub Type Single Family Residence
Listing Status Sold
Purchase Type For Sale
Square Footage 2,208 sqft
Price per Sqft $167
Subdivision We Boswell Surv Abs #240
MLS Listing ID 20340438
Sold Date 09/15/23
Bedrooms 4
Full Baths 2
Half Baths 1
HOA Y/N None
Year Built 1910
Annual Tax Amount $2,973
Lot Size 1.028 Acres
Acres 1.028
Property Description
Tastefully remodeled classic 1910 farmhouse with original hardwood flooring. 2 new HVAC systems with ducting, water & sewer lines, and water heater. Tons of natural light fills the home. Ten-foot ceilings downstairs and a semi-open floor plan that would be great for hosting. Kitchen has gorgeous quarts counter tops, electric range, and updated sink. New front deck, balcony, and a roof installed 05-2023! Downstairs bedrooms still showcase the original wood ceilings. The master bathroom has a walk-in shower with custom glass and a double shower setup. The upstairs offers two bedrooms, or could be used as a home office and game room. The balcony offers peaceful views and relaxation. Various large and beautiful trees on the property. The driveway is very large with plenty of room to add a shop or RV storage. Well house is wired with plenty of power for adding on. Large wooden barn on the front of the property that also has electrical power and an additional driveway. Private well & septic.
Location
State TX
County Tarrant
Direction From 820, take 199 West (Jacksboro Hwy) Exit Confederate Park Rd & take a left and continue on Confederate Park Rd. Right on Silver Creek Azle Rd. House is on the right. Shop is seen from road. Must drive up the driveway to see the house. House number is seen on the shop and rock.
Rooms
Dining Room 1
Interior
Interior Features Decorative Lighting, Double Vanity, Natural Woodwork, Pantry
Heating Central, Electric
Cooling Ceiling Fan(s), Central Air, Electric, Multi Units
Flooring Carpet, Hardwood
Appliance Dishwasher, Disposal, Electric Range, Electric Water Heater, Convection Oven
Heat Source Central, Electric
Laundry Electric Dryer Hookup, Washer Hookup
Exterior
Exterior Feature Balcony
Fence Barbed Wire, Chain Link
Utilities Available Electricity Connected, Private Sewer, Private Water
Roof Type Shingle
Parking Type Driveway, Gravel, No Garage
Garage No
Building
Lot Description Many Trees, Oak
Story Two
Foundation Pillar/Post/Pier
Level or Stories Two
Structure Type Siding
Schools
Elementary Schools Eagle Heights
High Schools Azle
School District Azle Isd
Others
Ownership Bona Fide Investments
Acceptable Financing Cash, Contact Agent, Contract, Conventional, FHA, Fixed
Listing Terms Cash, Contact Agent, Contract, Conventional, FHA, Fixed
Financing Conventional
Special Listing Condition Survey Available
Read Less Info
Want to know what your home might be worth? Contact us for a FREE valuation!

Our team is ready to help you sell your home for the highest possible price ASAP

©2024 North Texas Real Estate Information Systems.
Bought with Matthew Handler • KELLER WILLIAMS REALTY

Making real estate fast, fun and stress-free!






