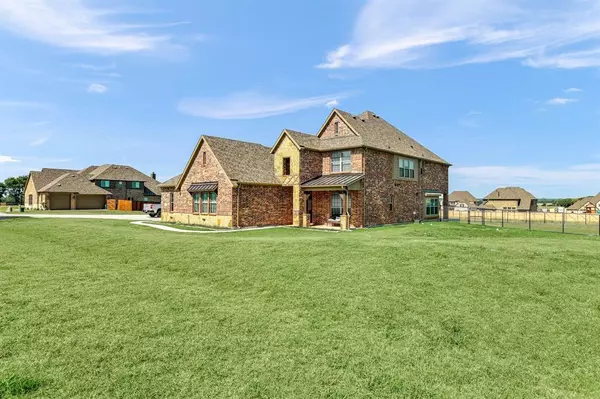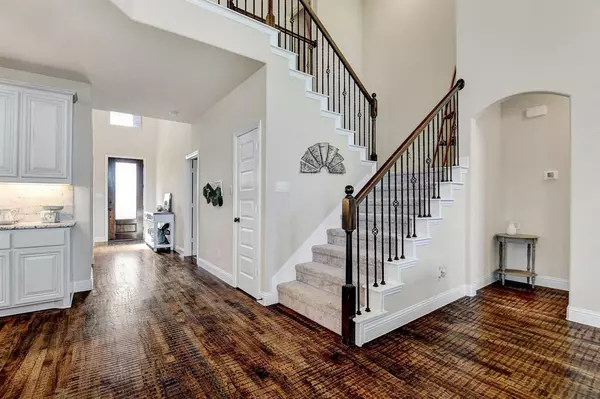$585,000
For more information regarding the value of a property, please contact us for a free consultation.
4 Beds
4 Baths
2,716 SqFt
SOLD DATE : 09/22/2023
Key Details
Property Type Single Family Home
Sub Type Single Family Residence
Listing Status Sold
Purchase Type For Sale
Square Footage 2,716 sqft
Price per Sqft $215
Subdivision Hickory Hills
MLS Listing ID 20376555
Sold Date 09/22/23
Style Traditional
Bedrooms 4
Full Baths 3
Half Baths 1
HOA Y/N None
Year Built 2022
Lot Size 1.017 Acres
Acres 1.017
Property Description
This amazing one-year old home is exactly what you have been looking for! From the moment you walk in you will be captivated by the stunning hand-scraped hardwoods and soaring ceilings! Offering gorgeous granites, stainless smart appliances, farmhouse sink, walk-in pantry, coffee bar area, open floor plan, kitchen island, a private office with french doors, beautiful stone fireplace in the living area, primary bedroom and bath located on the first level, spacious laundry room with sink, a beautiful stairway that leads you to 3 secondary bedrooms, 2 baths and large loft area with built-ins that is perfect for a secondary family game area.The back porch extends to a large patio which would be the perfect outdoor living area and is waiting for you to put your creative touch on it. There is plenty of room for a back yard oasis as well! The tandem garage is calling all car fanatics offering a capacity to house 6 cars, plus oversized driveway!No HOA! This home will not disappoint! Must See!
Location
State TX
County Grayson
Direction Please use GPS or Google Maps
Rooms
Dining Room 1
Interior
Interior Features Built-in Features, Cable TV Available, Decorative Lighting, Double Vanity, Eat-in Kitchen, Granite Counters, High Speed Internet Available, Kitchen Island, Loft, Open Floorplan, Pantry, Walk-In Closet(s)
Heating Central, Electric, Fireplace(s), Heat Pump
Cooling Ceiling Fan(s), Central Air, Zoned
Flooring Carpet, Ceramic Tile, Hardwood
Fireplaces Number 1
Fireplaces Type Family Room, Stone, Wood Burning
Appliance Dishwasher, Disposal, Electric Cooktop, Electric Oven, Electric Water Heater, Microwave, Double Oven
Heat Source Central, Electric, Fireplace(s), Heat Pump
Laundry Electric Dryer Hookup, Utility Room, Full Size W/D Area, Washer Hookup
Exterior
Exterior Feature Covered Patio/Porch, Rain Gutters, Lighting, RV/Boat Parking
Garage Spaces 6.0
Fence Back Yard, Fenced, Metal, Pipe
Utilities Available Aerobic Septic, Asphalt, Cable Available, Co-op Electric, Community Mailbox, Concrete, Electricity Connected, Individual Water Meter, Sidewalk, Underground Utilities, Other
Roof Type Composition
Total Parking Spaces 6
Garage Yes
Building
Lot Description Interior Lot, Lrg. Backyard Grass, Sprinkler System, Subdivision
Story Two
Level or Stories Two
Structure Type Brick,Stone Veneer
Schools
Elementary Schools Summit Hill
Middle Schools Howe
High Schools Howe
School District Howe Isd
Others
Restrictions Deed
Ownership See Agent
Acceptable Financing Cash, Conventional, VA Loan
Listing Terms Cash, Conventional, VA Loan
Financing Conventional
Read Less Info
Want to know what your home might be worth? Contact us for a FREE valuation!

Our team is ready to help you sell your home for the highest possible price ASAP

©2025 North Texas Real Estate Information Systems.
Bought with Collin Duke • Coldwell Banker Apex, REALTORS
Making real estate fast, fun and stress-free!






