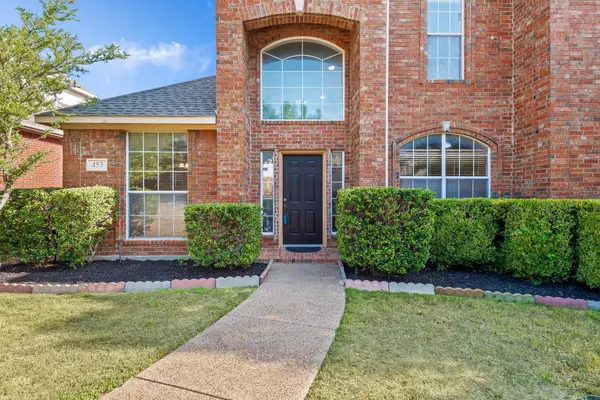$449,900
For more information regarding the value of a property, please contact us for a free consultation.
4 Beds
3 Baths
2,447 SqFt
SOLD DATE : 09/22/2023
Key Details
Property Type Single Family Home
Sub Type Single Family Residence
Listing Status Sold
Purchase Type For Sale
Square Footage 2,447 sqft
Price per Sqft $183
Subdivision Timber Hill Add Ph Ii
MLS Listing ID 20389410
Sold Date 09/22/23
Style Traditional
Bedrooms 4
Full Baths 2
Half Baths 1
HOA Y/N None
Year Built 1998
Annual Tax Amount $7,179
Lot Size 5,837 Sqft
Acres 0.134
Property Description
Check out this incredible find with 3 living areas in an open floor plan! Enjoy arched entries, fresh paint, just installed LVP & updated fixtures in select spaces. Versatile living, or office, sits opposite dining rm, while foyer extends to winding staircase & spacious family rm with large walk-in storage & remarkable corner fireplace, detailed with honed travertine tile. Quaint window seats wrap breakfast rm & ceramic tile tops breakfast bar in kitchen, equipped with tile backsplash, pantry, custom niche for waste bin & just installed sink. Everyone loves a mud bench with storage in utility rm with shelving & clothes hanging rack. Private owners suite is tucked away on the 1st level. It is fashioned with 2 walk-ins, one with natural light, plus framed mirror over vanity, garden tub & separate shower. Loft game rm with storage closet is found upstairs along with 3 roomy bdrms. Privacy fence surrounds backyard with patio & grass play area.
Location
State TX
County Denton
Direction Use GPS
Rooms
Dining Room 2
Interior
Interior Features Cable TV Available, Eat-in Kitchen, Kitchen Island, Vaulted Ceiling(s), Walk-In Closet(s)
Heating Central, Electric
Cooling Ceiling Fan(s), Central Air, Electric
Flooring Carpet, Ceramic Tile, Luxury Vinyl Plank
Fireplaces Number 1
Fireplaces Type Family Room
Appliance Dishwasher, Disposal, Electric Range, Gas Water Heater, Microwave, Refrigerator
Heat Source Central, Electric
Laundry Electric Dryer Hookup, Utility Room, Full Size W/D Area, Washer Hookup
Exterior
Exterior Feature Rain Gutters
Garage Spaces 2.0
Fence Wood
Utilities Available Alley, City Sewer, City Water
Roof Type Composition
Parking Type Garage, Garage Door Opener, Garage Faces Rear
Garage Yes
Building
Lot Description Interior Lot, Lrg. Backyard Grass, Sprinkler System, Subdivision
Story Two
Foundation Slab
Level or Stories Two
Structure Type Brick
Schools
Elementary Schools Creekside
Middle Schools Marshall Durham
High Schools Lewisville
School District Lewisville Isd
Others
Ownership See Offer Instructions
Acceptable Financing Cash, Conventional, FHA, VA Loan
Listing Terms Cash, Conventional, FHA, VA Loan
Financing Conventional
Special Listing Condition Aerial Photo
Read Less Info
Want to know what your home might be worth? Contact us for a FREE valuation!

Our team is ready to help you sell your home for the highest possible price ASAP

©2024 North Texas Real Estate Information Systems.
Bought with Minaz Adtani • REKonnection, LLC

Making real estate fast, fun and stress-free!






