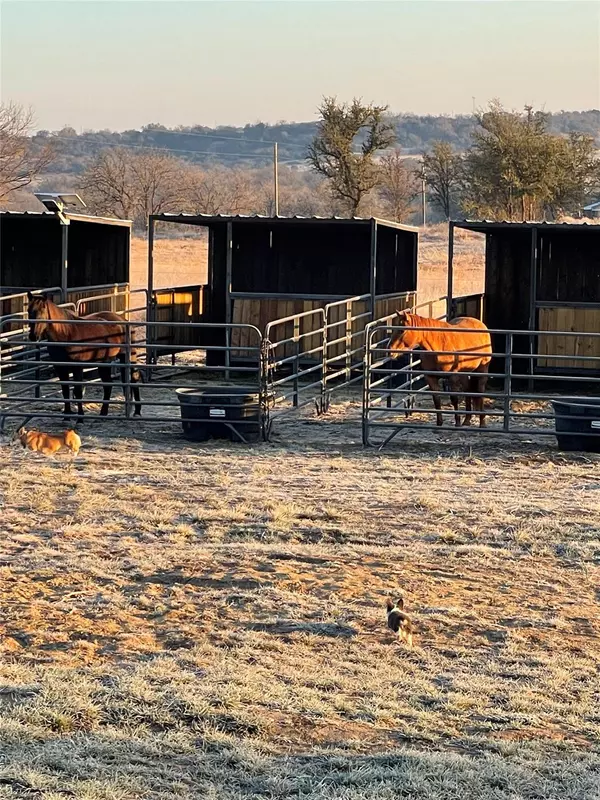$679,900
For more information regarding the value of a property, please contact us for a free consultation.
4 Beds
3 Baths
2,735 SqFt
SOLD DATE : 09/21/2023
Key Details
Property Type Single Family Home
Sub Type Single Family Residence
Listing Status Sold
Purchase Type For Sale
Square Footage 2,735 sqft
Price per Sqft $248
Subdivision Mustang Mdws
MLS Listing ID 20397672
Sold Date 09/21/23
Style Contemporary/Modern,Traditional
Bedrooms 4
Full Baths 2
Half Baths 1
HOA Y/N None
Year Built 2021
Annual Tax Amount $4,657
Lot Size 7.210 Acres
Acres 7.21
Property Description
Stephenville custom home, 4 bed, 3 bath home on 7.21 acres. Features include: 6 movable shelter stalls, four with runs, pipe fencing and no climb pastures, custom gate and pipe entrance, gourmet kitchen with granite counter tops, luxurious bathrooms, stained concrete floors, and two covered porches to watch wildlife, horses, or just enjoy watching the beautiful sunsets. As you step inside you will be captivated by the elegance and attention to detail throughout the home. From the granite counter tops throughout the home, the large spacious bedroom and walk in closets, to the top-of-the line fixtures and features. A tile walk-in shower in the master bathroom for a spa-like experience. Located in the heart of the Horse Capital of Texas, you have access to premier equestrian facilities, competitions, and vibrant horse community. Do not miss this opportunity to own a horse property of unparalleled beauty and functionality. Located 7 minutes from a large equine Veterinary service.
Location
State TX
County Erath
Direction From Stephenville go North on HWY 281 approx. 10 miles, turn left on CR 161, go about a .25 mile, entrance on right, entrance is pipe fencing with open custom gate. GPS may not get you to the house, use driving instructions once you turn off of 281.
Rooms
Dining Room 1
Interior
Interior Features Cable TV Available, Decorative Lighting, Double Vanity, Flat Screen Wiring, Granite Counters, High Speed Internet Available, Kitchen Island, Open Floorplan, Pantry, Smart Home System, Walk-In Closet(s)
Heating Central, Electric
Cooling Central Air, Electric
Flooring Carpet, Concrete
Appliance Disposal, Electric Oven, Microwave, Water Softener
Heat Source Central, Electric
Exterior
Exterior Feature Covered Patio/Porch
Garage Spaces 2.0
Fence Cross Fenced, Full, Gate, Pipe
Utilities Available Co-op Electric, Septic, Well
Waterfront 1
Waterfront Description Creek
Roof Type Composition
Parking Type Garage Double Door
Garage Yes
Building
Lot Description Acreage, Few Trees, Landscaped, Oak
Story One
Foundation Slab
Level or Stories One
Schools
Elementary Schools Morgan Mill
Middle Schools Morgan Mill
High Schools Stephenvil
School District Morgan Mill Isd
Others
Ownership Dalan
Acceptable Financing Cash, Conventional, FHA, VA Loan
Listing Terms Cash, Conventional, FHA, VA Loan
Financing Conventional
Special Listing Condition Deed Restrictions
Read Less Info
Want to know what your home might be worth? Contact us for a FREE valuation!

Our team is ready to help you sell your home for the highest possible price ASAP

©2024 North Texas Real Estate Information Systems.
Bought with Mika McInroe • Ebby Halliday Realtors

Making real estate fast, fun and stress-free!






