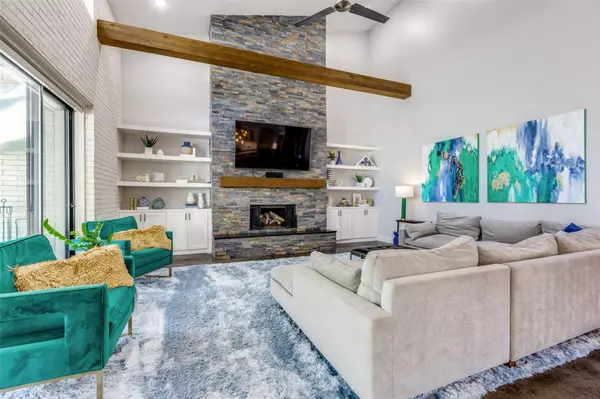$2,150,000
For more information regarding the value of a property, please contact us for a free consultation.
5 Beds
4 Baths
4,146 SqFt
SOLD DATE : 09/20/2023
Key Details
Property Type Single Family Home
Sub Type Single Family Residence
Listing Status Sold
Purchase Type For Sale
Square Footage 4,146 sqft
Price per Sqft $518
Subdivision Powell & Moon Add
MLS Listing ID 20398612
Sold Date 09/20/23
Style Contemporary/Modern
Bedrooms 5
Full Baths 4
HOA Y/N None
Year Built 2017
Annual Tax Amount $34,333
Lot Size 0.349 Acres
Acres 0.349
Lot Dimensions 69 x 252
Property Description
Experience luxury living at its finest in this stunning contemporary home situated on a .35 acre lot and flooded with natural light. The perfect layout has 5 bedrooms and 4 baths, ensuring ample space for relaxation and entertainment. A dedicated study provides an ideal workspace, while the large gameroom offers endless possibilities for leisure activities. The open kitchen beckons with its sleek design, complete with a Wolf gas range, center island and a built-in refrigerator. The kitchen seamlessly flows into the den that features a 2 story ceiling and a gorgeous fireplace. Venture outdoors to your private oasis, where the backyard boasts a covered patio, a refreshing pool and spa and a sprawling yard adorned with lush landscaping and artificial turf. Golf enthusiasts will delight in the putting area, perfect for refining their skills. Located in coveted White Rock Valley, it's one mile from the lake and close to White Rock Elementary. Stunning!
Location
State TX
County Dallas
Direction From Walnut Hill, south on White Rock Trail, left on Forest Trail. From NW Hwy, north on Lawther, left on White Rock Trail, right on Forest Trail.
Rooms
Dining Room 2
Interior
Interior Features Decorative Lighting, Eat-in Kitchen, High Speed Internet Available, Kitchen Island, Open Floorplan, Pantry, Vaulted Ceiling(s), Walk-In Closet(s)
Heating Central
Cooling Central Air
Flooring Carpet, Ceramic Tile, Concrete, Wood
Fireplaces Number 2
Fireplaces Type Den, Gas, Outside
Appliance Built-in Gas Range, Dishwasher, Disposal, Gas Cooktop, Gas Oven, Gas Range, Microwave, Plumbed For Gas in Kitchen, Refrigerator
Heat Source Central
Laundry Utility Room, Laundry Chute, Full Size W/D Area
Exterior
Exterior Feature Attached Grill, Covered Patio/Porch, Lighting, Outdoor Grill
Garage Spaces 2.0
Carport Spaces 1
Fence Wood
Pool Gunite, Heated, In Ground, Pool/Spa Combo
Utilities Available City Sewer, City Water, Electricity Available, Electricity Connected, Individual Gas Meter, Individual Water Meter, Natural Gas Available
Roof Type Composition
Garage Yes
Private Pool 1
Building
Lot Description Interior Lot, Landscaped, Sprinkler System
Story Two
Foundation Slab
Level or Stories Two
Structure Type Brick
Schools
Elementary Schools White Rock
High Schools Lake Highlands
School District Richardson Isd
Others
Ownership Matthew and Jamie Miller
Acceptable Financing Cash, Conventional, VA Loan
Listing Terms Cash, Conventional, VA Loan
Financing Conventional
Read Less Info
Want to know what your home might be worth? Contact us for a FREE valuation!

Our team is ready to help you sell your home for the highest possible price ASAP

©2025 North Texas Real Estate Information Systems.
Bought with Ricardo Ibarra • Castle Heights Real Estate
Making real estate fast, fun and stress-free!






