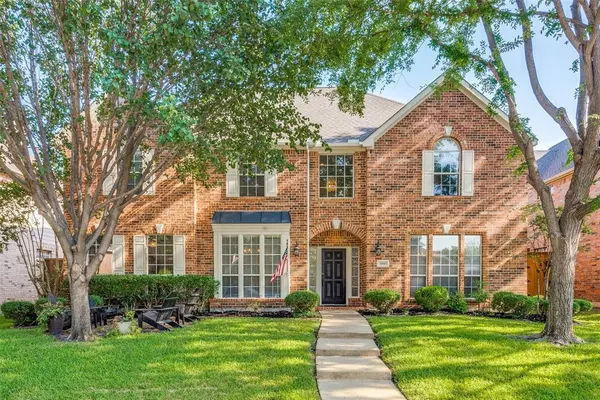$649,000
For more information regarding the value of a property, please contact us for a free consultation.
4 Beds
4 Baths
3,425 SqFt
SOLD DATE : 09/12/2023
Key Details
Property Type Single Family Home
Sub Type Single Family Residence
Listing Status Sold
Purchase Type For Sale
Square Footage 3,425 sqft
Price per Sqft $189
Subdivision Beacon Hill Phase 2
MLS Listing ID 20410020
Sold Date 09/12/23
Style Traditional
Bedrooms 4
Full Baths 3
Half Baths 1
HOA Fees $16
HOA Y/N Mandatory
Year Built 1999
Lot Size 7,405 Sqft
Acres 0.17
Property Description
Welcome Home to this light and bright 4 BR home located in Beacon Hill on the west side of Allen. The first thing you notice is the wall of windows in the family room overlooking the beautifully landscaped backyard with a stunning extended patio and hot tub along with the artificial turf and several trees for privacy. Office with gorgeous built in book shelves and French doors. The room currently used as a formal dining room features gorgeous ceiling beams. So many upgrades including new roof, new BOB fence, new engineered HW floors, new carpet, light fixtures, ceiling fans, interior paint, dishwasher, hot water heater, and fireplace tile, just to name a few. Upstairs features 3 BRS, 2 full baths and a spacious Game Room with a built in desk. One secondary bedroom has gorgeous built ins, as well. Walk to highly rated elementary school and amenity center just a few blocks away. Easy access to shopping, major highways, restaurants and schools. Don't miss this amazing opportunity.
Location
State TX
County Collin
Community Community Pool, Curbs, Park, Playground, Sidewalks
Direction from 75, west on McDermott, right on Alma, left on Constellation, right on Halyard, left on North Crossing to property on the right.
Rooms
Dining Room 2
Interior
Interior Features Built-in Features, Cable TV Available, Decorative Lighting, Flat Screen Wiring, Granite Counters, Kitchen Island, Open Floorplan, Pantry, Sound System Wiring, Walk-In Closet(s)
Heating Central, Natural Gas, Zoned
Cooling Ceiling Fan(s), Central Air
Flooring Carpet, Ceramic Tile, Hardwood
Fireplaces Number 1
Fireplaces Type Gas, Gas Starter, Wood Burning
Appliance Dishwasher, Disposal, Electric Cooktop, Electric Oven, Gas Water Heater, Double Oven
Heat Source Central, Natural Gas, Zoned
Laundry Full Size W/D Area, Washer Hookup
Exterior
Exterior Feature Other
Garage Spaces 2.0
Fence Wood
Community Features Community Pool, Curbs, Park, Playground, Sidewalks
Utilities Available City Sewer, City Water, Curbs, Sidewalk, Underground Utilities
Roof Type Composition
Parking Type Alley Access, Driveway, Garage, Garage Door Opener, Garage Faces Rear
Total Parking Spaces 2
Garage Yes
Building
Lot Description Few Trees, Interior Lot, Landscaped
Story Two
Foundation Slab
Level or Stories Two
Schools
Elementary Schools Green
Middle Schools Ereckson
High Schools Allen
School District Allen Isd
Others
Ownership See Agent
Acceptable Financing Cash, Conventional, VA Loan
Listing Terms Cash, Conventional, VA Loan
Financing Conventional
Read Less Info
Want to know what your home might be worth? Contact us for a FREE valuation!

Our team is ready to help you sell your home for the highest possible price ASAP

©2024 North Texas Real Estate Information Systems.
Bought with Mary Carlino • Briggs Freeman Sotheby's Int’l

Making real estate fast, fun and stress-free!






