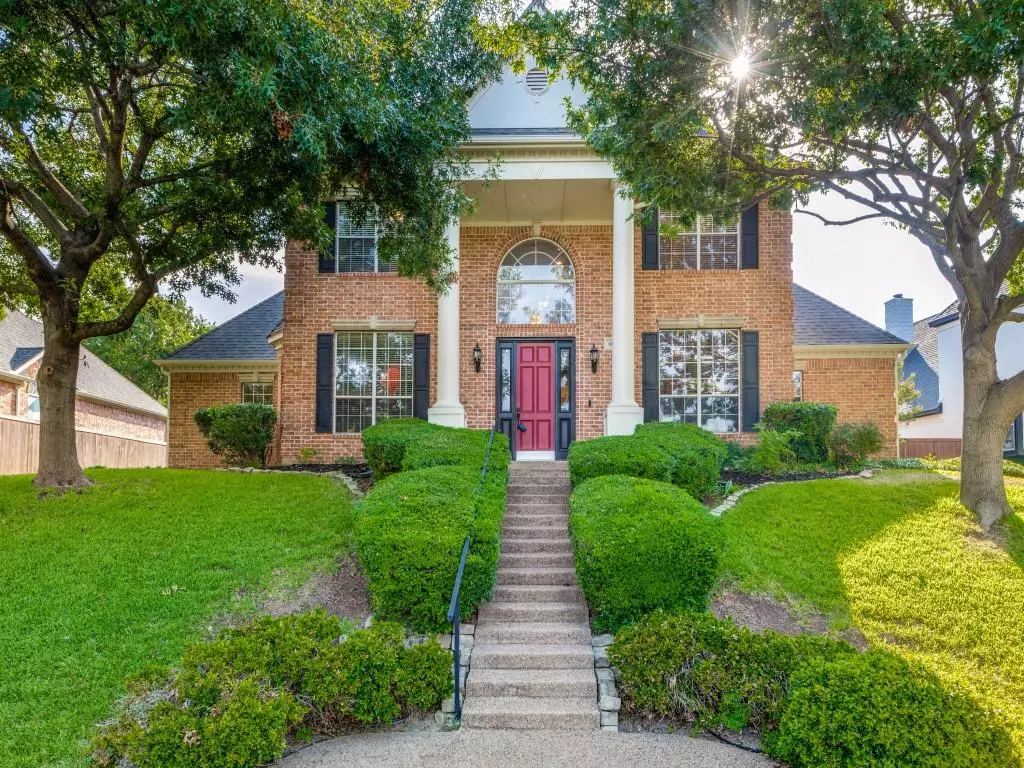$785,000
For more information regarding the value of a property, please contact us for a free consultation.
4 Beds
4 Baths
3,489 SqFt
SOLD DATE : 09/08/2023
Key Details
Property Type Single Family Home
Sub Type Single Family Residence
Listing Status Sold
Purchase Type For Sale
Square Footage 3,489 sqft
Price per Sqft $224
Subdivision Twin Creek Ph One
MLS Listing ID 20404086
Sold Date 09/08/23
Style Traditional
Bedrooms 4
Full Baths 3
Half Baths 1
HOA Fees $31
HOA Y/N Mandatory
Year Built 1994
Annual Tax Amount $11,136
Lot Size 0.260 Acres
Acres 0.26
Property Description
Vistas of Twin Creeks home situated on tree lined street across from golf course.Landscaped home,extensive wood floors,study,French doors,crown molding,built in bookshelves,dining with wainscoting & crown molding,2nd living area,gas log FP,double mantle,lg kitchen,granite, Jenn-Air 4 burner gas cook top vents out,island,breakfast bar,GE SS oven,microwave & dishwasher,trash compactor,walk in pantry,open to lg family room,FP & custom built-ins.Spacious primary BDR down with door to pool,wood floors,recessed lighting,trey ceiling,lg bath,jet tub,separate shower,2 WIC's,separate vanities.Half bath,lg utility room with granite & sink.Upstairs game room,3 BDR's,trey ceilings,WIC's & 2 full baths.Enjoy private sparkling pool & spa,mature trees & landscaping.Custom door casings,6 inch baseboards,linen closets,double staircase,sprinkler sys, 3 car garage,built in cabinets, HVAC with high efficiency filtration,pool cover,new Class 4 IR roof restained fence,new gutters,BOB steel post fence
Location
State TX
County Collin
Direction North on Twin Creeks Drive from McDermott Left on Glen Rose Left on Laredo Circle Home on right
Rooms
Dining Room 2
Interior
Interior Features Built-in Features, Cable TV Available, Decorative Lighting, Double Vanity, Granite Counters, Kitchen Island, Open Floorplan, Paneling, Pantry, Wainscoting, Walk-In Closet(s)
Heating Central, Fireplace(s), Natural Gas
Cooling Ceiling Fan(s), Central Air, Electric, Zoned
Flooring Carpet, Ceramic Tile, Hardwood
Fireplaces Number 2
Fireplaces Type Den, Double Sided, Family Room, Gas, Gas Logs, See Through Fireplace
Appliance Dishwasher, Disposal, Gas Cooktop, Gas Water Heater, Microwave, Trash Compactor
Heat Source Central, Fireplace(s), Natural Gas
Exterior
Exterior Feature Covered Patio/Porch, Rain Gutters
Garage Spaces 3.0
Fence Fenced, Wood
Pool Gunite, Heated, In Ground, Pool Cover, Pool Sweep, Pool/Spa Combo, Private, Water Feature, Waterfall
Utilities Available Cable Available, City Sewer, City Water, Curbs, Sidewalk
Roof Type Composition
Garage Yes
Private Pool 1
Building
Lot Description Interior Lot, Irregular Lot, Landscaped, Many Trees, Sprinkler System, Subdivision
Story Two
Level or Stories Two
Structure Type Brick,Rock/Stone,Siding
Schools
Elementary Schools Green
Middle Schools Ereckson
High Schools Allen
School District Allen Isd
Others
Ownership See agent
Acceptable Financing Not Assumable
Listing Terms Not Assumable
Financing Conventional
Read Less Info
Want to know what your home might be worth? Contact us for a FREE valuation!

Our team is ready to help you sell your home for the highest possible price ASAP

©2025 North Texas Real Estate Information Systems.
Bought with Laura Robertson • Keller Williams Realty Allen
Making real estate fast, fun and stress-free!

