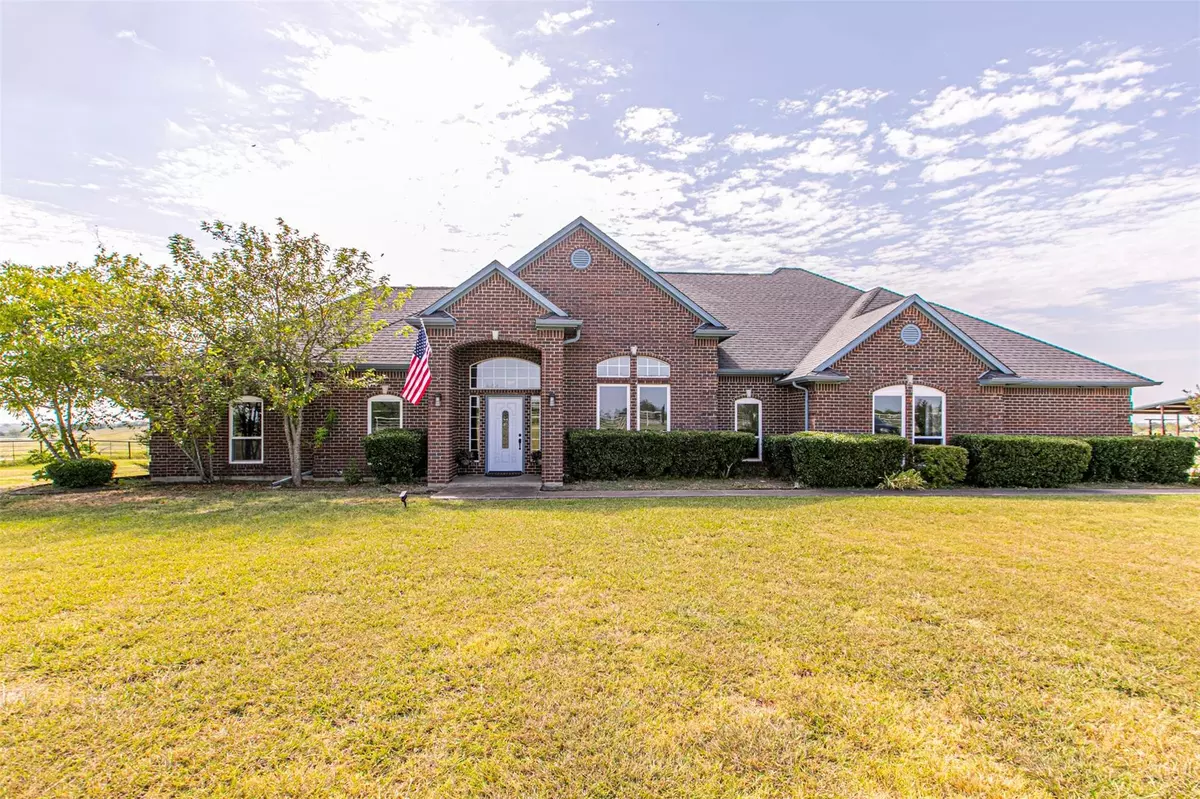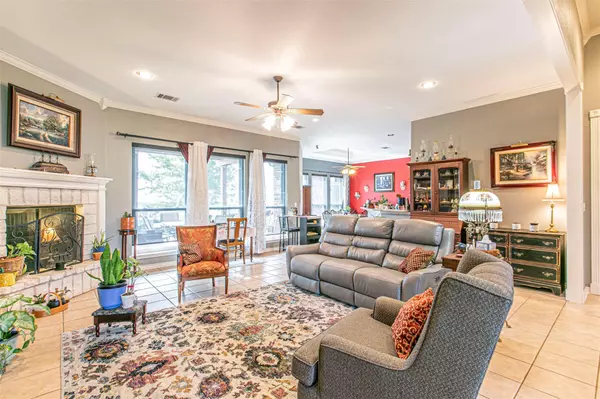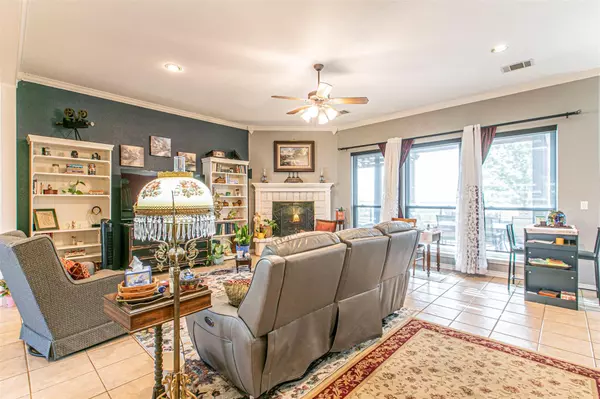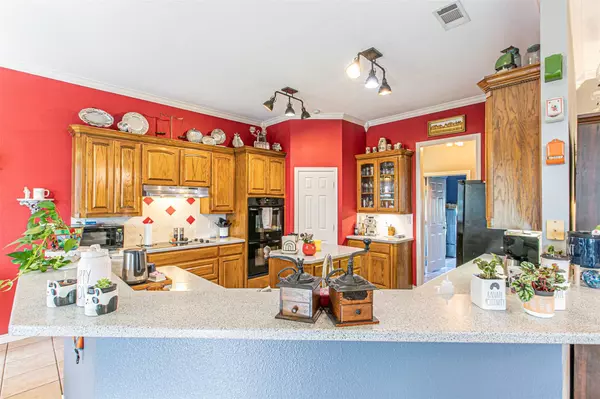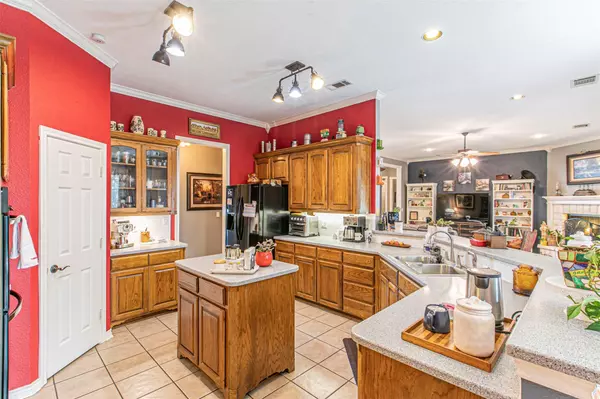$775,000
For more information regarding the value of a property, please contact us for a free consultation.
3 Beds
3 Baths
2,795 SqFt
SOLD DATE : 09/08/2023
Key Details
Property Type Single Family Home
Sub Type Single Family Residence
Listing Status Sold
Purchase Type For Sale
Square Footage 2,795 sqft
Price per Sqft $277
Subdivision A Garza
MLS Listing ID 20390360
Sold Date 09/08/23
Style Traditional
Bedrooms 3
Full Baths 2
Half Baths 1
HOA Y/N None
Year Built 2001
Annual Tax Amount $6,616
Lot Size 11.000 Acres
Acres 11.0
Property Description
Meticulously maintained 3-2.5-3 home on 11 acs. This lovely home features an open family room with a WBFP and breakfast room overlooking the pool and acreage, an island kitchen with Corian countertops and a walk-in pantry. Other features, a formal dining with hardwood flooring, a private office to work from home and split bedrooms with a shared bath. The master suite has a huge bathroom, with separate vanities and ample closet space. The oversized 3 car garage has access to the backyard, a sink and plenty of room for parking and storage. Recently updated windows and doors make this home more energy efficient. The fenced backyard features a sparkling pool spa and 2 pergolas. There's an electric entry gate and pipe fencing on the front and wire fencing on the pasture, a 1 ac. stock pond, a nice 30x30' shop with a 24x30' overhang, an attached 2 stall barn with a tack room and a separate 10x14' storage building. Conveniently located 4.5mi. off I-45, at the Buc-ee's exit.
Location
State TX
County Ellis
Direction Take FM 1181 east approx. 4 miles turn left on to Cody Rd. Property .25 mile on right. SOP
Rooms
Dining Room 2
Interior
Interior Features Cable TV Available, Decorative Lighting, High Speed Internet Available, Kitchen Island, Open Floorplan, Pantry, Walk-In Closet(s)
Heating Central, Electric, Fireplace(s), Heat Pump, Zoned
Cooling Ceiling Fan(s), Central Air, Electric, Roof Turbine(s), Zoned
Flooring Carpet, Ceramic Tile, Hardwood
Fireplaces Number 1
Fireplaces Type Brick, Gas Logs, Propane, Wood Burning
Appliance Dishwasher, Disposal, Electric Cooktop, Electric Oven, Double Oven
Heat Source Central, Electric, Fireplace(s), Heat Pump, Zoned
Laundry Electric Dryer Hookup, Utility Room, Full Size W/D Area, Washer Hookup
Exterior
Exterior Feature Covered Patio/Porch, Rain Gutters, Stable/Barn, Storage
Garage Spaces 3.0
Fence Full, Pipe, Wire, Wrought Iron
Pool Fenced, Gunite, Heated, In Ground, Pool Sweep, Pool/Spa Combo, Salt Water
Utilities Available Aerobic Septic, All Weather Road, Cable Available, City Water, Co-op Electric, Electricity Connected, Outside City Limits, Overhead Utilities, Propane
Roof Type Composition
Street Surface Asphalt
Garage Yes
Private Pool 1
Building
Lot Description Acreage, Landscaped, Sprinkler System
Story One
Foundation Slab
Level or Stories One
Structure Type Brick
Schools
Elementary Schools Travis
High Schools Ennis
School District Ennis Isd
Others
Ownership Olga & Terry J Silva
Acceptable Financing Cash, Conventional, FHA, VA Loan
Listing Terms Cash, Conventional, FHA, VA Loan
Financing Conventional
Special Listing Condition Aerial Photo, Survey Available, Utility Easement
Read Less Info
Want to know what your home might be worth? Contact us for a FREE valuation!

Our team is ready to help you sell your home for the highest possible price ASAP

©2025 North Texas Real Estate Information Systems.
Bought with Jill Hogg • KELLER WILLIAMS REALTY
Making real estate fast, fun and stress-free!

