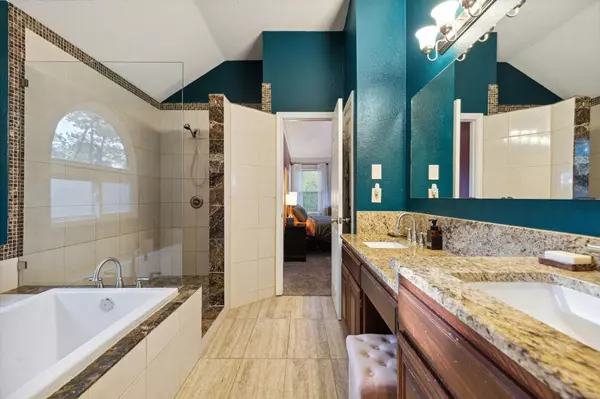$469,000
For more information regarding the value of a property, please contact us for a free consultation.
3 Beds
3 Baths
1,931 SqFt
SOLD DATE : 09/08/2023
Key Details
Property Type Single Family Home
Sub Type Single Family Residence
Listing Status Sold
Purchase Type For Sale
Square Footage 1,931 sqft
Price per Sqft $242
Subdivision Oak Creek Estates
MLS Listing ID 20401162
Sold Date 09/08/23
Style Early American
Bedrooms 3
Full Baths 2
Half Baths 1
HOA Y/N None
Year Built 1991
Annual Tax Amount $7,826
Lot Size 10,454 Sqft
Acres 0.24
Property Description
Welcome to the 'Grapevine Treehouse' nestled atop a hill with canopy views in all directions. These sellers LOVE this home; they purchased in 2020 and made it better! FRESH PAINT IN & OUT Spring 2023. Updated kitchen with GRANITE counters, travertine backsplash, GAS COOKTOP, DOUBLE OVENS + lots of cabinetry storage. INCLUDES FRIDGE-WASHER-DRYER! Light & bright open living-dining room has ENGINEERED HARDWOOD FLOORS + GAS FP + RETRACTABLE SHADES to filter morning sun. ALL BEDS UP with loft in the center separating the bedrooms. King-size primary suite features BALCONY, private bath with 2 sinks, HUGE walk-in shower, His & Hers walk-in closets! Cedar fence, covered patio, full lot sprinkler sys, backyard faces east. Windows replaced 2015. Custom built in 1991 in mature neighborhood with shady tree-lined streets. NO HOA! Close to Parr Park, 3 schools, DFW Airport, Hwys 121-114-360-183, nightlife, shopping, restaurants + tourist spots. FREE 1-YR FAMILY MEMBERSHIP (6 ppl) to GRAPEVINE REC.
Location
State TX
County Tarrant
Direction Located west of Hwy 121 and south of Hwy 26 off Mustang Drive or Timberline. Easy access to Bear Creek Trail system and Grapevine's world record setting Handpainted Rock Trail. North side of Parr Park with short distance to path leading to park. Front door faces south. Sign in yard.
Rooms
Dining Room 2
Interior
Interior Features Cable TV Available, Flat Screen Wiring, High Speed Internet Available, Loft, Pantry, Walk-In Closet(s)
Heating Central, Natural Gas
Cooling Ceiling Fan(s), Central Air, Zoned
Flooring Carpet, Simulated Wood, Tile
Fireplaces Number 1
Fireplaces Type Gas
Appliance Dishwasher, Disposal, Gas Cooktop, Microwave, Double Oven, Plumbed For Gas in Kitchen, Refrigerator
Heat Source Central, Natural Gas
Laundry Electric Dryer Hookup, Full Size W/D Area, Washer Hookup
Exterior
Exterior Feature Balcony, Covered Patio/Porch, Dog Run, Rain Gutters, Private Yard
Garage Spaces 2.0
Fence Wood
Utilities Available City Sewer, City Water
Roof Type Composition
Parking Type Garage Single Door, Additional Parking, Driveway, Garage, Garage Door Opener, Garage Faces Side
Garage Yes
Building
Lot Description Hilly, Landscaped, Many Trees, Sloped, Sprinkler System
Story Two
Foundation Slab
Level or Stories Two
Structure Type Brick
Schools
Elementary Schools Timberline
Middle Schools Cross Timbers
High Schools Grapevine
School District Grapevine-Colleyville Isd
Others
Ownership Tyler & Delaney Blakey
Financing Conventional
Read Less Info
Want to know what your home might be worth? Contact us for a FREE valuation!

Our team is ready to help you sell your home for the highest possible price ASAP

©2024 North Texas Real Estate Information Systems.
Bought with Hannah Fentriss • Engel&Voelkers DallasSouthlake

Making real estate fast, fun and stress-free!






