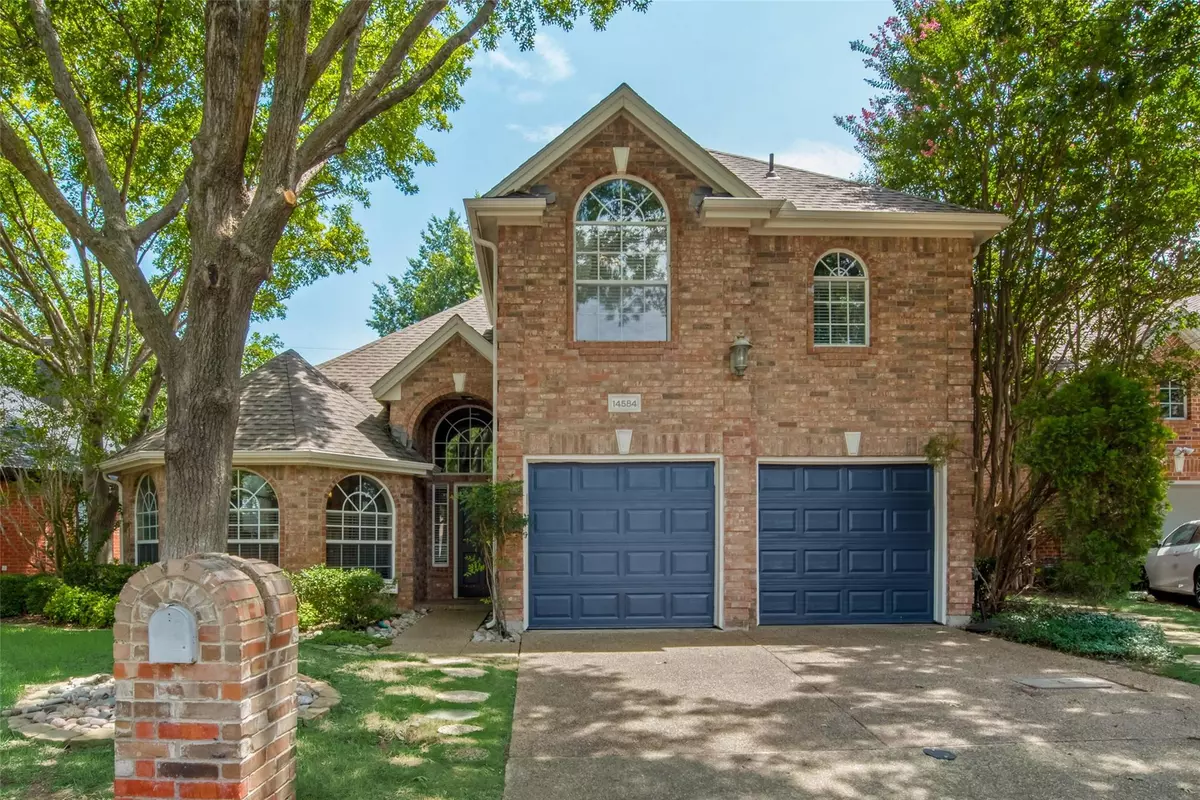$572,000
For more information regarding the value of a property, please contact us for a free consultation.
3 Beds
3 Baths
2,024 SqFt
SOLD DATE : 09/08/2023
Key Details
Property Type Single Family Home
Sub Type Single Family Residence
Listing Status Sold
Purchase Type For Sale
Square Footage 2,024 sqft
Price per Sqft $282
Subdivision Grand Add
MLS Listing ID 20380214
Sold Date 09/08/23
Bedrooms 3
Full Baths 2
Half Baths 1
HOA Fees $64/qua
HOA Y/N Mandatory
Year Built 1993
Annual Tax Amount $12,044
Lot Size 4,268 Sqft
Acres 0.098
Property Description
This secluded gem in the heart of the metroplex sits in a quiet cul-de-sac. It offers multiple living areas, providing ample space for relaxation & entertainment. The turfed back yard with a charming pergola creates a picturesque outdoor setting, ideal for hosting gatherings or enjoying peaceful moments of solitude. The master suite is a true sanctuary, the ensuite is adorned with frameless glass and featuring a luxurious garden tub, providing the perfect retreat after a long day. This home has been thoughtfully upgraded, with new dishwasher and garbage disposal as well as new flooring upstairs. Fresh paint was added in the secondary bathroom and bedroom 2, July 21st, not reflected in pictures. One of the many perks of this property is the inclusion of an HOA that covers irrigation and front yard maintenance. As an added bonus, you'll have membership at the Addison Athletic Club, offering a gym, refreshing pool, and exciting volleyball games for a healthy and active lifestyle.
Location
State TX
County Dallas
Community Club House, Community Pool, Community Sprinkler, Curbs, Fitness Center, Other
Direction Take the exit toward Spring Valley Rd/Quorum Dr/Verde Valley Ln from Dallas North Tollway N; Turn onto Spring Valley Rd. Turn right onto Proton Rd, Turn left onto Les Lacs Ave, Turn left onto Brookwood Ln, Turn left onto Evergreen Ct
Rooms
Dining Room 1
Interior
Interior Features Double Vanity, Granite Counters, Kitchen Island, Open Floorplan, Pantry, Vaulted Ceiling(s), Walk-In Closet(s)
Heating Central
Cooling Central Air
Flooring Hardwood, Luxury Vinyl Plank, Tile
Fireplaces Number 1
Fireplaces Type Gas
Appliance Dishwasher, Disposal, Electric Cooktop, Electric Oven, Microwave, Refrigerator
Heat Source Central
Laundry Electric Dryer Hookup, Utility Room, Full Size W/D Area, Washer Hookup
Exterior
Exterior Feature Covered Patio/Porch
Garage Spaces 2.0
Fence Wood
Community Features Club House, Community Pool, Community Sprinkler, Curbs, Fitness Center, Other
Utilities Available Cable Available, City Sewer, City Water, Concrete, Curbs, Electricity Connected, Individual Water Meter
Roof Type Composition
Garage Yes
Building
Story Two
Foundation Slab
Level or Stories Two
Structure Type Brick
Schools
Elementary Schools Bush
Middle Schools Walker
High Schools White
School District Dallas Isd
Others
Ownership John Barron, Rachel Stevens
Acceptable Financing Cash, Conventional, FHA, VA Loan
Listing Terms Cash, Conventional, FHA, VA Loan
Financing Cash
Read Less Info
Want to know what your home might be worth? Contact us for a FREE valuation!

Our team is ready to help you sell your home for the highest possible price ASAP

©2024 North Texas Real Estate Information Systems.
Bought with Morgan Cook • AMX Realty

Making real estate fast, fun and stress-free!

