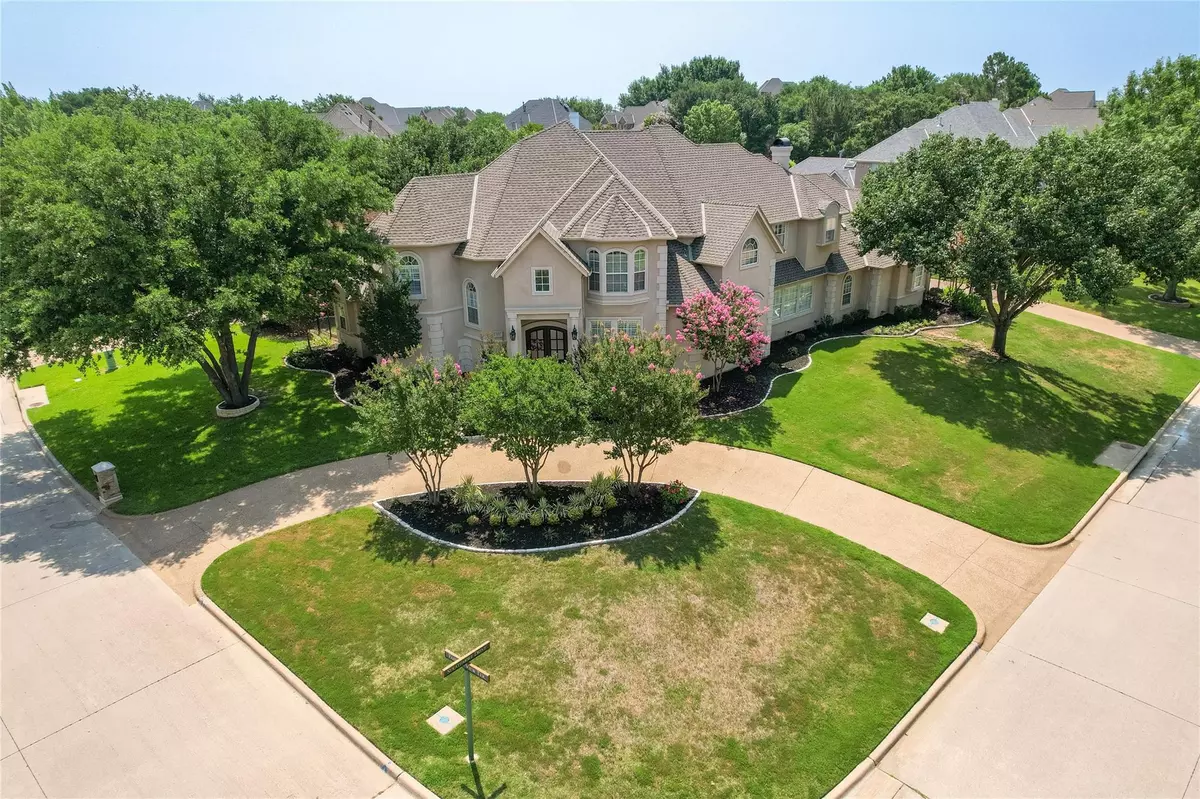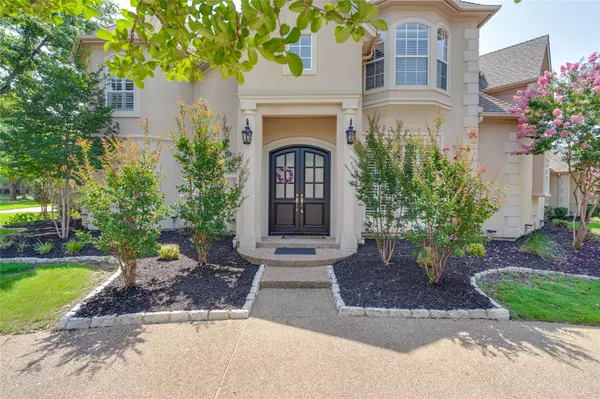$1,400,000
For more information regarding the value of a property, please contact us for a free consultation.
5 Beds
4 Baths
4,096 SqFt
SOLD DATE : 08/31/2023
Key Details
Property Type Single Family Home
Sub Type Single Family Residence
Listing Status Sold
Purchase Type For Sale
Square Footage 4,096 sqft
Price per Sqft $341
Subdivision Timarron Add
MLS Listing ID 20362111
Sold Date 08/31/23
Style Traditional
Bedrooms 5
Full Baths 4
HOA Fees $108/ann
HOA Y/N Mandatory
Year Built 1998
Annual Tax Amount $19,598
Lot Size 0.469 Acres
Acres 0.469
Property Description
Home is ideally situated on oversize corner lot with dramatic circular drive. Double entry doors open to a 2 story entry with circular staircase & a beautiful view of the backyard from the formal room which could be used as a living or dining area. Kitchen has a Carrera marble island, marble and glass mosaic backsplash, granite counters, Thermador 6 burner range w-griddle & double ovens, column fridge and freezer. Wood floors throughout the downstairs(except primary bath) refinished in June-23. Second BR down has transitional style full bath. Both baths upstairs were completely remodeled with floor to ceiling tile, custom cabinetry and current plumbing and lighting fixtures. Incredible outdoor living with kitchen, pergola, fireplace & topped off with a Claffey resort style pool with slide, waterfalls and attached spa perfect for entertaining or family time! Radiant Barrier- 2 tankless Water Heaters.
Location
State TX
County Tarrant
Community Club House, Community Pool, Community Sprinkler, Curbs, Greenbelt, Jogging Path/Bike Path, Park, Perimeter Fencing, Playground, Pool, Sidewalks, Tennis Court(S)
Direction From Hwy 114, exit Hwy 26 south. Turn right onto S Kimball Ave, then turn left onto E. Continental Blvd. Turn left onto Strathmore Drive(~1.3 miles). Fairway View Terrace will be on your left and the home is at the intersection.
Rooms
Dining Room 2
Interior
Interior Features Built-in Features, Built-in Wine Cooler, Cable TV Available, Chandelier, Decorative Lighting, Double Vanity, Eat-in Kitchen, Flat Screen Wiring, Granite Counters, High Speed Internet Available, Kitchen Island, Multiple Staircases, Pantry, Sound System Wiring, Vaulted Ceiling(s), Walk-In Closet(s)
Heating Central, Natural Gas
Cooling Ceiling Fan(s), Central Air, Electric
Flooring Carpet, Hardwood, Stone
Fireplaces Number 3
Fireplaces Type Dining Room, Family Room, Outside
Appliance Built-in Refrigerator, Commercial Grade Range, Dishwasher, Disposal, Gas Range, Microwave, Double Oven, Plumbed For Gas in Kitchen, Refrigerator, Vented Exhaust Fan
Heat Source Central, Natural Gas
Laundry Electric Dryer Hookup, Utility Room, Full Size W/D Area, Washer Hookup
Exterior
Exterior Feature Built-in Barbecue, Covered Patio/Porch, Gas Grill, Rain Gutters, Lighting, Outdoor Kitchen
Garage Spaces 3.0
Fence Wood, Wrought Iron
Pool Heated, In Ground, Pool Sweep, Pool/Spa Combo, Water Feature, Waterfall
Community Features Club House, Community Pool, Community Sprinkler, Curbs, Greenbelt, Jogging Path/Bike Path, Park, Perimeter Fencing, Playground, Pool, Sidewalks, Tennis Court(s)
Utilities Available Cable Available, City Sewer, City Water, Concrete, Curbs, Electricity Available, Electricity Connected, Individual Gas Meter, Natural Gas Available, Phone Available, Sewer Available
Roof Type Composition
Garage Yes
Private Pool 1
Building
Lot Description Cul-De-Sac, Interior Lot, Irregular Lot, Landscaped, Level, Lrg. Backyard Grass, Many Trees, Sprinkler System, Subdivision
Story Two
Foundation Slab
Level or Stories Two
Structure Type Stucco
Schools
Elementary Schools Oldunion
Middle Schools Dawson
High Schools Carroll
School District Carroll Isd
Others
Ownership Owner of Record
Acceptable Financing Cash, Conventional, FHA, VA Loan
Listing Terms Cash, Conventional, FHA, VA Loan
Financing Conventional
Read Less Info
Want to know what your home might be worth? Contact us for a FREE valuation!

Our team is ready to help you sell your home for the highest possible price ASAP

©2025 North Texas Real Estate Information Systems.
Bought with Hannah Fang • Jan's Realty
Making real estate fast, fun and stress-free!





