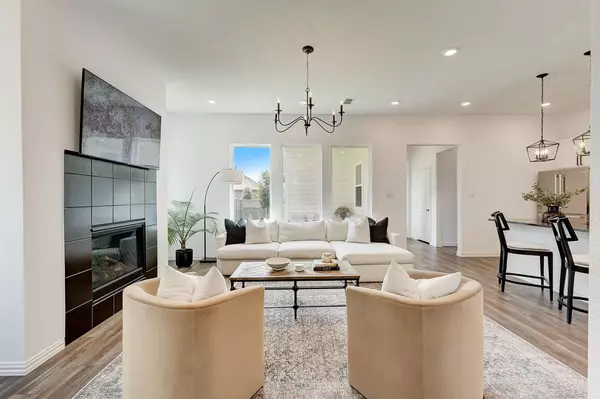$479,900
For more information regarding the value of a property, please contact us for a free consultation.
3 Beds
3 Baths
2,331 SqFt
SOLD DATE : 09/05/2023
Key Details
Property Type Single Family Home
Sub Type Single Family Residence
Listing Status Sold
Purchase Type For Sale
Square Footage 2,331 sqft
Price per Sqft $205
Subdivision Pecan Square Ph 1B
MLS Listing ID 20390132
Sold Date 09/05/23
Style Contemporary/Modern
Bedrooms 3
Full Baths 2
Half Baths 1
HOA Fees $115
HOA Y/N Mandatory
Year Built 2020
Annual Tax Amount $8,530
Lot Size 4,399 Sqft
Acres 0.101
Property Description
Welcome to your dream home in one of the best master-planned communities in the Dallas Fort Worth area! This stunning two-story residence boasts elegance and the perfect space for entertaining guests. Be greeted by a spacious front porch where you can unwind with a cup of coffee or engage in delightful conversations with friends and neighbors. The neutral color palette throughout the home exudes a sense of calm and sophistication and you'll be captivated by the seamless flow of the main floor. The gourmet kitchen is a chef's delight, featuring beautiful appliances, sleek countertops, and plenty of storage, making meal preparation a joy. Living in this master-planned community grants access to an array of top-notch amenities, including swimming pools, a fitness center, community workspace, game room and outdoor sports courts. Don't miss the chance to make this beautiful property your forever home.
Location
State TX
County Denton
Community Community Pool, Fitness Center, Playground, Sidewalks, Other
Direction Use GPS for most accurate directions
Rooms
Dining Room 1
Interior
Interior Features Chandelier, Double Vanity, High Speed Internet Available, Kitchen Island, Loft, Open Floorplan, Pantry, Walk-In Closet(s)
Heating Central, Fireplace(s)
Cooling Ceiling Fan(s), Central Air
Flooring Carpet, Luxury Vinyl Plank, Tile
Fireplaces Number 1
Fireplaces Type Family Room, Gas Logs
Equipment Irrigation Equipment
Appliance Dishwasher, Disposal, Electric Oven, Gas Cooktop, Gas Water Heater
Heat Source Central, Fireplace(s)
Laundry Utility Room, Full Size W/D Area
Exterior
Exterior Feature Covered Patio/Porch
Garage Spaces 2.0
Fence Wood
Community Features Community Pool, Fitness Center, Playground, Sidewalks, Other
Utilities Available City Sewer, City Water
Roof Type Shingle
Parking Type Garage Single Door, Alley Access, Garage Door Opener
Garage Yes
Building
Story Two
Foundation Slab
Level or Stories Two
Structure Type Brick,Siding
Schools
Elementary Schools Lance Thompson
Middle Schools Pike
High Schools Byron Nelson
School District Northwest Isd
Others
Ownership see tax
Acceptable Financing Cash, Conventional
Listing Terms Cash, Conventional
Financing Conventional
Read Less Info
Want to know what your home might be worth? Contact us for a FREE valuation!

Our team is ready to help you sell your home for the highest possible price ASAP

©2024 North Texas Real Estate Information Systems.
Bought with Swapnil Sharma • Compass RE Texas, LLC

Making real estate fast, fun and stress-free!






