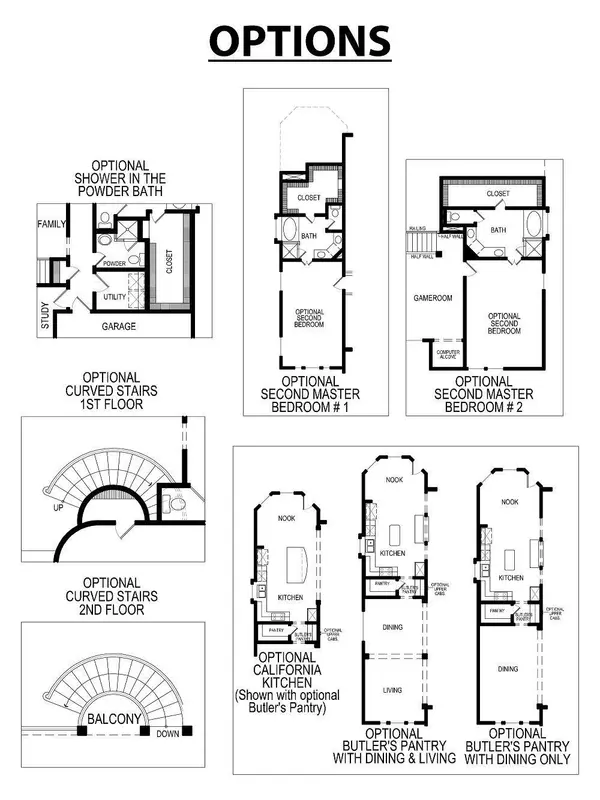$595,950
For more information regarding the value of a property, please contact us for a free consultation.
5 Beds
4 Baths
3,995 SqFt
SOLD DATE : 09/01/2023
Key Details
Property Type Single Family Home
Sub Type Single Family Residence
Listing Status Sold
Purchase Type For Sale
Square Footage 3,995 sqft
Price per Sqft $149
Subdivision Bear Creek
MLS Listing ID 20328351
Sold Date 09/01/23
Style Contemporary/Modern
Bedrooms 5
Full Baths 3
Half Baths 1
HOA Fees $44/ann
HOA Y/N Mandatory
Year Built 2022
Lot Size 10,454 Sqft
Acres 0.24
Lot Dimensions Irregular
Property Description
MLS# 20328351 - Built by First Texas Homes - Ready Now! ~ Welcome home to the serenity of Bear Creek. The Stone Haven is one of our most popular plans that features 5 large bedroom a expansive entry with a setback circular staircase. The tall soaring ceiling really open up this home. Tile and wood flooring are standard in our wet areas and lead you to the California kitchen with 42inch cabinets, granite counters . All stainless steel appliances, a double oven. The family room has extremely tall ceilings with our NEW linear fireplace. This home also has a overextended covered patio in the massive back yard large enough for a pool. The primary has a boxed ceiling and leads you into the primary bath. The primary bath has a HUGE closet. Upstairs touts a large game room, media room and 4 additional bedrooms. Great plan with more features than I can list hurry. The price is actually $595,950 (error input) .It will be ready by mid summer!!
Location
State TX
County Dallas
Community Park, Playground
Direction Take I-35 South exit Ovilla Road. Head West to S. Hampton Road. Go North and Sales Office will be on your right
Rooms
Dining Room 2
Interior
Interior Features Cable TV Available, Granite Counters, High Speed Internet Available, Kitchen Island, Open Floorplan, Pantry, Walk-In Closet(s)
Heating Central, Electric
Cooling Attic Fan, Ceiling Fan(s), Central Air, Electric, Zoned
Flooring Carpet, Ceramic Tile
Fireplaces Number 1
Fireplaces Type Family Room
Appliance Dishwasher, Disposal, Electric Cooktop, Electric Oven, Electric Range, Electric Water Heater, Microwave, Double Oven
Heat Source Central, Electric
Laundry Utility Room, Full Size W/D Area, Washer Hookup
Exterior
Exterior Feature Covered Patio/Porch, Rain Gutters
Garage Spaces 2.0
Fence Back Yard, Fenced, Gate
Community Features Park, Playground
Utilities Available City Sewer, City Water, Community Mailbox, Sidewalk, Underground Utilities
Roof Type Composition
Garage Yes
Building
Lot Description Adjacent to Greenbelt, Cul-De-Sac, Few Trees, Irregular Lot, Landscaped, Lrg. Backyard Grass, Sprinkler System, Subdivision
Story Two
Foundation Slab
Level or Stories Two
Structure Type Brick,Cedar,Rock/Stone,Siding
Schools
Elementary Schools Cockrell Hill
Middle Schools Curtistene S Mccowan
High Schools Desoto
School District Desoto Isd
Others
Ownership First Texas Homes
Acceptable Financing Cash, Conventional, FHA, VA Loan
Listing Terms Cash, Conventional, FHA, VA Loan
Financing Conventional
Read Less Info
Want to know what your home might be worth? Contact us for a FREE valuation!

Our team is ready to help you sell your home for the highest possible price ASAP

©2025 North Texas Real Estate Information Systems.
Bought with Patricia Gardner • Fathom Realty LLC
Making real estate fast, fun and stress-free!





