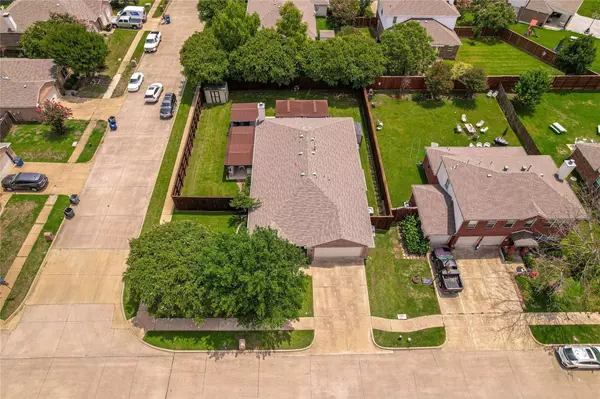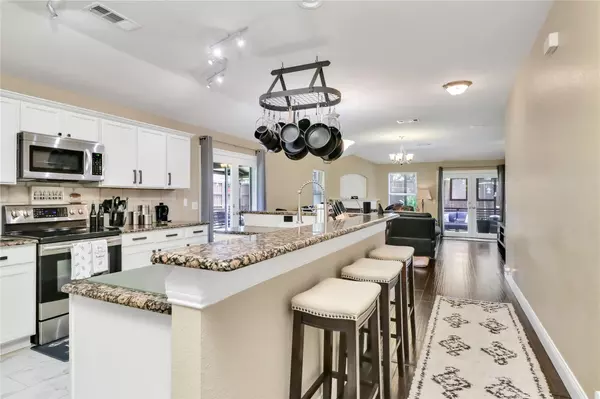$452,000
For more information regarding the value of a property, please contact us for a free consultation.
4 Beds
2 Baths
2,132 SqFt
SOLD DATE : 09/01/2023
Key Details
Property Type Single Family Home
Sub Type Single Family Residence
Listing Status Sold
Purchase Type For Sale
Square Footage 2,132 sqft
Price per Sqft $212
Subdivision Sage Creek North
MLS Listing ID 20388317
Sold Date 09/01/23
Bedrooms 4
Full Baths 2
HOA Fees $38/qua
HOA Y/N Mandatory
Year Built 2003
Annual Tax Amount $6,992
Lot Size 9,583 Sqft
Acres 0.22
Property Description
This stunning property has undergone numerous updates (list available) and boasts an array of desirable features that will surely capture your heart. This floorplan offers 4 bedrooms, 2 bathrooms, 2 living areas, 2 dining rooms, located on a corner lot. This fantastic kitchen is the perfect setting to whip up culinary masterpieces and entertain guests. But the delights of this property don't stop there, step outside and discover an awesome backyard that is perfect for outdoor entertaining and relaxation. This property is nestled within a vibrant community that offers an array of amenities. Take advantage of community pool, parks, event center, trails, basketball, tennis and volleyball courts, where you can enjoy recreational activities and build lasting relationships with neighbors. Schedule a viewing today and experience firsthand the beauty, comfort, and endless possibilities that await you in this exceptional home.
Location
State TX
County Collin
Community Club House, Community Pool, Jogging Path/Bike Path, Park, Playground, Pool, Sidewalks, Tennis Court(S), Other
Direction From E Farm To Market 544, Turn left onto McCreary Rd, Turn right onto Riverway Ln, Turn left onto Periwinkle Dr, the destination will be on the right. Use GPS for exact directions.
Rooms
Dining Room 2
Interior
Interior Features Cable TV Available, Decorative Lighting, Granite Counters, High Speed Internet Available, Pantry, Walk-In Closet(s)
Heating Central, Fireplace(s), Natural Gas
Cooling Ceiling Fan(s), Central Air
Flooring Laminate, Tile
Fireplaces Number 1
Fireplaces Type Gas, Living Room
Equipment Irrigation Equipment
Appliance Dishwasher, Disposal, Electric Range, Microwave
Heat Source Central, Fireplace(s), Natural Gas
Laundry Electric Dryer Hookup, Utility Room, Full Size W/D Area, Washer Hookup
Exterior
Exterior Feature Covered Patio/Porch, Rain Gutters, Lighting, Private Yard, Storage
Garage Spaces 2.0
Fence Back Yard, High Fence, Wood
Community Features Club House, Community Pool, Jogging Path/Bike Path, Park, Playground, Pool, Sidewalks, Tennis Court(s), Other
Utilities Available Cable Available, City Sewer, City Water, Electricity Available, Individual Gas Meter, Sidewalk
Roof Type Shingle
Garage Yes
Building
Lot Description Corner Lot, Few Trees, Landscaped, Sprinkler System
Story One
Foundation Slab
Level or Stories One
Structure Type Brick,Siding
Schools
Elementary Schools Groves
High Schools Wylie
School District Wylie Isd
Others
Ownership Wilfred Melendez & Alexandra Melendez
Acceptable Financing Cash, Conventional, FHA, VA Loan
Listing Terms Cash, Conventional, FHA, VA Loan
Financing Conventional
Special Listing Condition Aerial Photo, Survey Available
Read Less Info
Want to know what your home might be worth? Contact us for a FREE valuation!

Our team is ready to help you sell your home for the highest possible price ASAP

©2025 North Texas Real Estate Information Systems.
Bought with Han Vu • Lone Star Realty Group, LLC
Making real estate fast, fun and stress-free!






