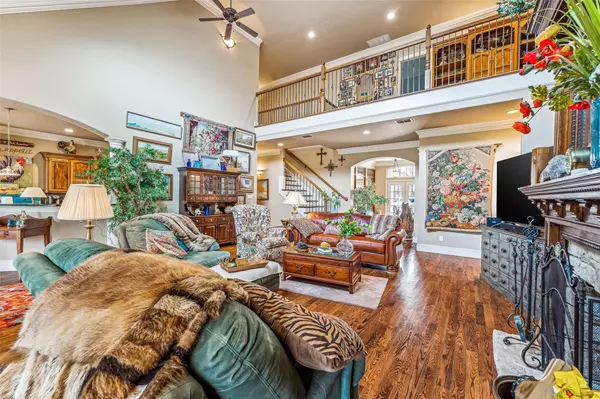$1,100,000
For more information regarding the value of a property, please contact us for a free consultation.
4 Beds
5 Baths
5,374 SqFt
SOLD DATE : 09/01/2023
Key Details
Property Type Single Family Home
Sub Type Single Family Residence
Listing Status Sold
Purchase Type For Sale
Square Footage 5,374 sqft
Price per Sqft $204
Subdivision Boling Ranch Estate
MLS Listing ID 20282058
Sold Date 09/01/23
Style Traditional
Bedrooms 4
Full Baths 4
Half Baths 1
HOA Fees $91/ann
HOA Y/N Mandatory
Year Built 2002
Lot Size 2.520 Acres
Acres 2.52
Property Description
Welcome to this impeccably classic & prestigious custom built home on 2.5 acres. This stunning 4bed, 4.5bath home is the perfect blend of modern amenities w classy antique finishes. Walk into a spacious living room w oversized windows that allow natural light, creating an inviting atmosphere for entertaining, or turn in for a more intimate space in the formal sitting area w a separate fireplace. The elegant formal dining room w a fireplace & custom coffered ceiling is a must when you have a gourmet kitchen decked out with commercial-grade appliances, custom cabinetry, & a large island. The primary suite is a peaceful retreat w a personal fireplace, private sunroom, spa-like bathroom & oversized closet. Upstairs is a media room for movie nights or gaming with full bathroom & wet bar. Oversized private office space & 2 bedrooms with full bath. Step outside to the large covered patio, 40X50 workshop with full bath, 220amp RV hook up & 50amp welding plug. Gated entry.
Location
State TX
County Parker
Community Community Pool, Gated
Direction see gps.
Rooms
Dining Room 2
Interior
Interior Features Built-in Wine Cooler, Decorative Lighting, Double Vanity, Eat-in Kitchen, Granite Counters, High Speed Internet Available, Kitchen Island, Pantry, Sound System Wiring, Vaulted Ceiling(s), Walk-In Closet(s), Wet Bar
Heating Central, Natural Gas
Cooling Ceiling Fan(s), Central Air, Electric
Flooring Carpet, Tile, Wood
Fireplaces Number 6
Fireplaces Type Bedroom, Blower Fan, Dining Room, Family Room, Gas Starter, Master Bedroom, Wood Burning
Appliance Built-in Gas Range, Commercial Grade Range, Dishwasher, Disposal, Electric Oven, Electric Water Heater, Gas Water Heater, Microwave, Convection Oven, Double Oven, Water Filter
Heat Source Central, Natural Gas
Laundry Electric Dryer Hookup, Gas Dryer Hookup, Utility Room, Full Size W/D Area, Washer Hookup
Exterior
Exterior Feature Covered Patio/Porch, Fire Pit, Rain Gutters, Lighting, RV Hookup, RV/Boat Parking, Storage
Garage Spaces 3.0
Fence Gate, Metal, Perimeter, Pipe
Community Features Community Pool, Gated
Utilities Available Aerobic Septic, Electricity Available, Outside City Limits, Private Water, Well
Roof Type Composition,Shingle
Parking Type Garage, Garage Door Opener, Garage Faces Side, Gated
Garage Yes
Building
Lot Description Landscaped, Lrg. Backyard Grass, Many Trees, Oak, Sprinkler System, Subdivision
Story Two
Foundation Combination, Pillar/Post/Pier, Slab
Level or Stories Two
Structure Type Rock/Stone
Schools
Elementary Schools Silver Creek
High Schools Azle
School District Azle Isd
Others
Restrictions Deed
Ownership see tax
Acceptable Financing Cash, Conventional, FHA, VA Loan
Listing Terms Cash, Conventional, FHA, VA Loan
Financing Conventional
Special Listing Condition Deed Restrictions, Survey Available, Verify Tax Exemptions
Read Less Info
Want to know what your home might be worth? Contact us for a FREE valuation!

Our team is ready to help you sell your home for the highest possible price ASAP

©2024 North Texas Real Estate Information Systems.
Bought with Chloe Dillard • Luxe West Realty

Making real estate fast, fun and stress-free!






