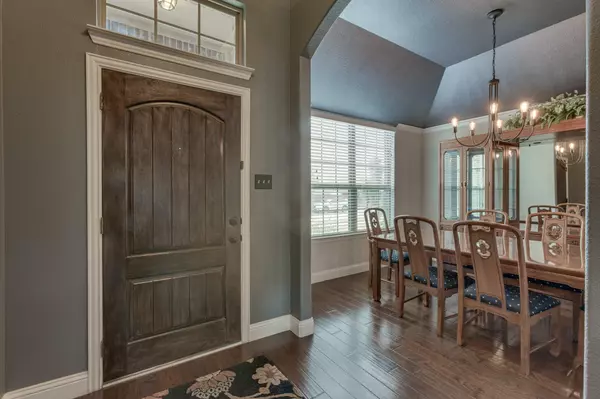$350,000
For more information regarding the value of a property, please contact us for a free consultation.
4 Beds
2 Baths
2,016 SqFt
SOLD DATE : 08/31/2023
Key Details
Property Type Single Family Home
Sub Type Single Family Residence
Listing Status Sold
Purchase Type For Sale
Square Footage 2,016 sqft
Price per Sqft $173
Subdivision Hidden Creek Estates 2
MLS Listing ID 20363676
Sold Date 08/31/23
Style Traditional
Bedrooms 4
Full Baths 2
HOA Fees $46/qua
HOA Y/N Mandatory
Year Built 2015
Annual Tax Amount $6,103
Lot Size 8,276 Sqft
Acres 0.19
Property Description
This Altura home looks nearly new. You and guests alike will find the drive-up appeal inviting with the matching stone custom flowerbed liners. Step through the front door to be greeted by the formal dining on your left and to the right is a hall leading to 3 secondary bedrooms and a bath. Look down and admire the beautiful, shiny, hardwood floors. Continuing on you enter the main living area> The open kitchen and breakfast area provide for easy conversation. The white stone fireplace provides both warmth and ambiance on that cold winter night. Step into the master bedroom, which is secluded in the back corner of the home. Notice the sitting area where you can relax and read. In the Master bath, you will find a separate tub and shower as well as twin vanity areas. The kitchen is flanked by a breakfast area on one side and formal dining on the other. Go out the backdoor to find a covered patio and an extended 15x14 deck and numerous trees. You will appreciate the rare, level backyard.
Location
State TX
County Collin
Community Curbs, Fishing, Greenbelt, Jogging Path/Bike Path, Lake, Park, Playground, Pool, Sidewalks
Direction From Rockwall, I-30 Exit 77, Left on FM 548, Right on Hwy 66, Left on FM 1777, Left into Hidden Creek Estates, Right on Anthem. The home will be on your left.
Rooms
Dining Room 2
Interior
Interior Features Cable TV Available, Granite Counters, High Speed Internet Available, Kitchen Island, Open Floorplan, Pantry, Walk-In Closet(s)
Heating Central, Fireplace(s), Natural Gas
Cooling Ceiling Fan(s), Central Air, Electric
Flooring Carpet, Tile, Wood
Fireplaces Number 1
Fireplaces Type Den, Gas Logs, Gas Starter, Wood Burning
Appliance Dishwasher, Disposal, Electric Oven, Gas Cooktop, Gas Water Heater, Microwave, Plumbed For Gas in Kitchen
Heat Source Central, Fireplace(s), Natural Gas
Laundry Electric Dryer Hookup, Utility Room, Full Size W/D Area, Washer Hookup
Exterior
Exterior Feature Covered Patio/Porch, Rain Gutters, Private Yard
Garage Spaces 2.0
Fence Wood
Community Features Curbs, Fishing, Greenbelt, Jogging Path/Bike Path, Lake, Park, Playground, Pool, Sidewalks
Utilities Available City Sewer, City Water, Concrete, Curbs, Individual Gas Meter, Natural Gas Available, Sidewalk
Roof Type Asphalt
Garage Yes
Building
Lot Description Few Trees, Interior Lot, Landscaped, Level, Sprinkler System, Subdivision
Story One
Foundation Slab
Level or Stories One
Structure Type Brick
Schools
Elementary Schools Davis
Middle Schools Ouida Baley
High Schools Royse City
School District Royse City Isd
Others
Ownership See agent
Acceptable Financing Cash, Conventional, FHA, VA Loan
Listing Terms Cash, Conventional, FHA, VA Loan
Financing FHA
Read Less Info
Want to know what your home might be worth? Contact us for a FREE valuation!

Our team is ready to help you sell your home for the highest possible price ASAP

©2025 North Texas Real Estate Information Systems.
Bought with Jennifer Mcchristian • Regal, REALTORS
Making real estate fast, fun and stress-free!






