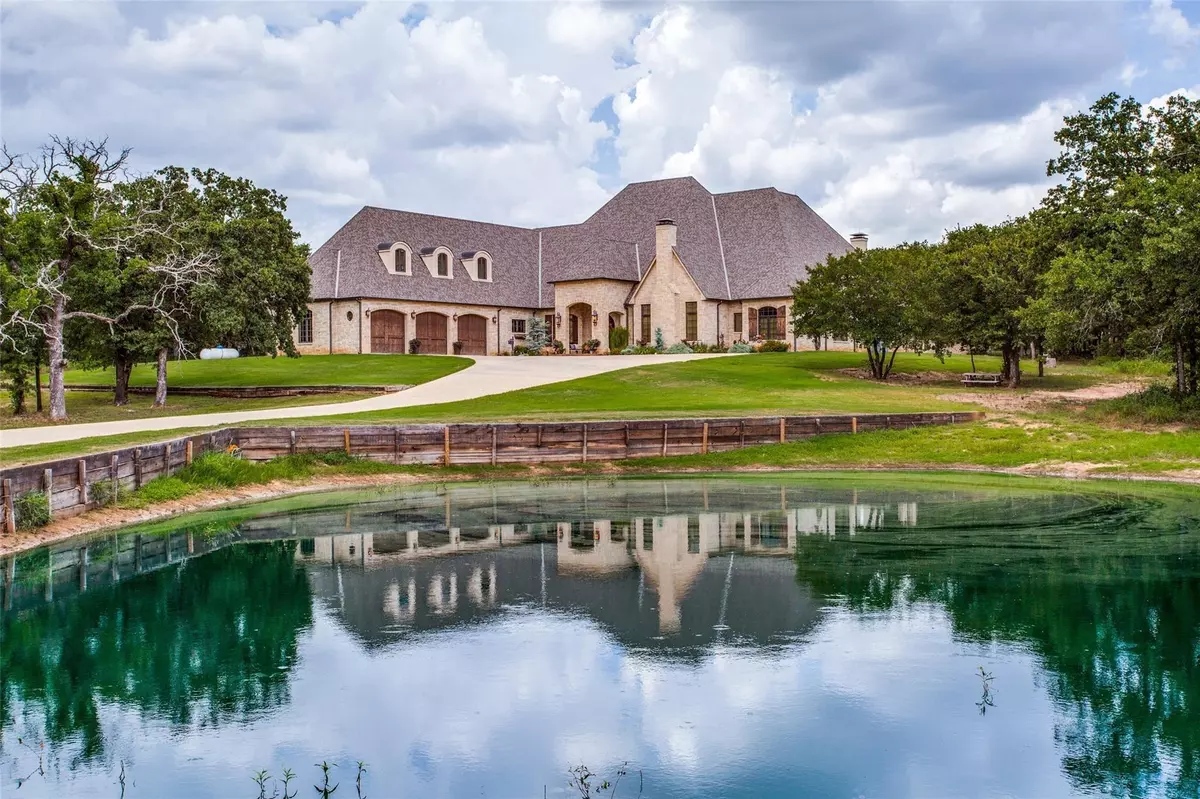$1,899,000
For more information regarding the value of a property, please contact us for a free consultation.
4 Beds
7 Baths
5,415 SqFt
SOLD DATE : 08/31/2023
Key Details
Property Type Single Family Home
Sub Type Single Family Residence
Listing Status Sold
Purchase Type For Sale
Square Footage 5,415 sqft
Price per Sqft $350
Subdivision A-341 R Gilliam Ld
MLS Listing ID 20368847
Sold Date 08/31/23
Bedrooms 4
Full Baths 4
Half Baths 3
HOA Y/N None
Year Built 2015
Lot Size 11.940 Acres
Acres 11.94
Property Description
First impressions of this estate are remarkable as you enter the double gated entry, the concrete drive leads you to this one of a kind custom estate that is sure to impress! Through the iron glass front doors you are greeted with soaring 25 ft ceilings paired with an abundance of natural light creating an open and welcoming environment upon entry. Luxury features include hand selected antique Old Chicago brick in the entry, travertine tile and hardwoods throughout the home, all surface granite countertops, Wolf and Subzero appliances, nugget ice maker, all electric shades including back porch electric patio screens, surround sound, central vac, safe room, media room, generac generator, foam insulation and more! In the owners suite you will enjoy separate vanities, over sized shower, his her walk in closets. Each guest will enjoy the stay with an ensuite bath. Enjoy privacy and seclusion on over 11 acres yet ideally located less than an hour from Dallas Ft Worth, DFW airport.40x60 shop
Location
State TX
County Wise
Direction Located less than an hour from Downtown Ft Worth and DFW Airport. From Downtown Ft Worth head N on 35, exit 287 toward Decatur, left on CR 1596. Property will be ahead on your right. Compass sign installed.
Rooms
Dining Room 1
Interior
Interior Features Built-in Features, Built-in Wine Cooler, Cable TV Available, Central Vacuum, Chandelier, Decorative Lighting, Eat-in Kitchen, Flat Screen Wiring, Granite Counters, High Speed Internet Available, Kitchen Island, Natural Woodwork, Open Floorplan, Pantry, Smart Home System, Sound System Wiring, Vaulted Ceiling(s), Walk-In Closet(s), Wet Bar, In-Law Suite Floorplan
Heating Central
Cooling Central Air
Flooring Carpet, Travertine Stone, Wood
Fireplaces Number 3
Fireplaces Type Family Room, Gas, Gas Logs, Gas Starter, Living Room, Wood Burning
Equipment Irrigation Equipment
Appliance Built-in Gas Range, Built-in Refrigerator, Commercial Grade Range, Commercial Grade Vent, Dishwasher, Disposal, Electric Water Heater, Gas Cooktop, Gas Oven, Gas Range, Ice Maker, Microwave, Plumbed For Gas in Kitchen, Refrigerator, Tankless Water Heater, Vented Exhaust Fan, Warming Drawer, Water Purifier, Water Softener
Heat Source Central
Laundry Utility Room, Full Size W/D Area
Exterior
Exterior Feature Attached Grill, Awning(s), Barbecue, Built-in Barbecue, Covered Patio/Porch, Garden(s), Rain Gutters, Lighting, Outdoor Grill, Outdoor Kitchen, Outdoor Living Center, Private Entrance, Private Yard, RV/Boat Parking, Storage
Garage Spaces 3.0
Fence Fenced, Gate, Masonry, Metal, Rock/Stone, Wrought Iron
Pool Cabana, Gunite, In Ground, Outdoor Pool, Pool/Spa Combo, Private, Sport, Waterfall
Utilities Available All Weather Road, Asphalt, Cable Available, Concrete, Septic, Well
Roof Type Composition
Garage Yes
Private Pool 1
Building
Lot Description Acreage, Agricultural, Landscaped, Lrg. Backyard Grass, Many Trees, Pasture, Rolling Slope, Sprinkler System, Tank/ Pond, Water/Lake View
Story Two
Foundation Slab
Level or Stories Two
Structure Type Rock/Stone
Schools
Elementary Schools Alvord
Middle Schools Alvord
High Schools Alvord
School District Alvord Isd
Others
Ownership TAX
Financing Conventional
Special Listing Condition Aerial Photo
Read Less Info
Want to know what your home might be worth? Contact us for a FREE valuation!

Our team is ready to help you sell your home for the highest possible price ASAP

©2025 North Texas Real Estate Information Systems.
Bought with Matt Callahan • Callahan Realty Group
Making real estate fast, fun and stress-free!






