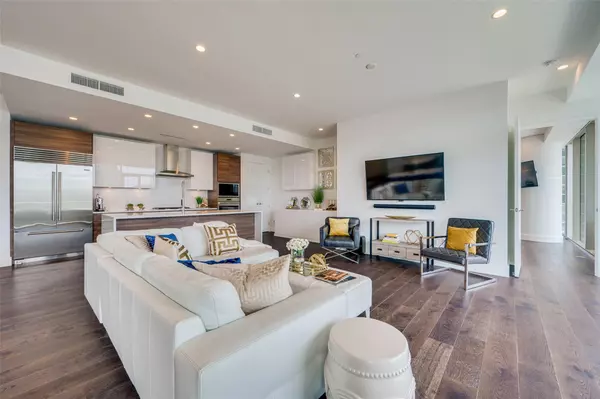$1,999,900
For more information regarding the value of a property, please contact us for a free consultation.
3 Beds
4 Baths
2,589 SqFt
SOLD DATE : 08/30/2023
Key Details
Property Type Condo
Sub Type Condominium
Listing Status Sold
Purchase Type For Sale
Square Footage 2,589 sqft
Price per Sqft $772
Subdivision Windrose Tower At Legacy West Condo
MLS Listing ID 20313764
Sold Date 08/30/23
Style Contemporary/Modern
Bedrooms 3
Full Baths 3
Half Baths 1
HOA Fees $1,900/mo
HOA Y/N Mandatory
Year Built 2019
Annual Tax Amount $28,322
Lot Size 2.231 Acres
Acres 2.231
Property Description
Windrose Tower at Legacy West offers a luxurious lifestyle with high class amenities & services. The tower boasts an incredible 24 hr concierge service that caters to residents' every need, ensuring a stress-free & comfortable living experience. The building features multiple pools, a state-of-the-art fitness center, a service kitchen, perfect for hosting events, an indoor golf simulator, chauffeur service and more. This open concept floor plan offers 3 bedrooms all with en suite baths & separate powder off kitchen. Generous 10ft ceilings throughout, luxury appliances and an oversized terrace with a fireplace. Living at Windrose Tower means experiencing the best that Legacy West has to offer, with 400,000 sq ft of high-end shopping, dining, & entertainment options all within walking distance. This is a truly exceptional place to call home for those seeking a luxurious & convenient lifestyle. See attached amenities list and floor plan!
Location
State TX
County Collin
Community Club House, Community Pool, Electric Car Charging Station, Guarded Entrance
Direction From Dallas Parkway and Headquarters: W on Headquarters, right on Windrose. Valet parking
Rooms
Dining Room 1
Interior
Interior Features Built-in Wine Cooler, Cable TV Available, Decorative Lighting, Flat Screen Wiring, High Speed Internet Available, Smart Home System, Sound System Wiring
Heating Central, Natural Gas
Cooling Central Air, Electric
Flooring Carpet, Marble, Wood
Fireplaces Number 1
Fireplaces Type Electric, Metal
Appliance Built-in Refrigerator, Commercial Grade Range, Commercial Grade Vent, Dishwasher, Disposal, Microwave, Convection Oven, Plumbed For Gas in Kitchen, Refrigerator
Heat Source Central, Natural Gas
Exterior
Exterior Feature Covered Patio/Porch, Outdoor Living Center
Garage Spaces 2.0
Pool Heated, Salt Water, Separate Spa/Hot Tub, Water Feature
Community Features Club House, Community Pool, Electric Car Charging Station, Guarded Entrance
Utilities Available City Sewer, City Water
Roof Type Concrete
Garage Yes
Private Pool 1
Building
Story One
Foundation Combination, Pillar/Post/Pier, Other
Level or Stories One
Structure Type Concrete,Metal Siding,Rock/Stone
Schools
Elementary Schools Spears
Middle Schools Clark
High Schools Lebanon Trail
School District Frisco Isd
Others
Restrictions Architectural
Ownership see agent
Acceptable Financing Cash
Listing Terms Cash
Financing Cash
Read Less Info
Want to know what your home might be worth? Contact us for a FREE valuation!

Our team is ready to help you sell your home for the highest possible price ASAP

©2025 North Texas Real Estate Information Systems.
Bought with Debra Brown • Compass RE Texas, LLC
Making real estate fast, fun and stress-free!






