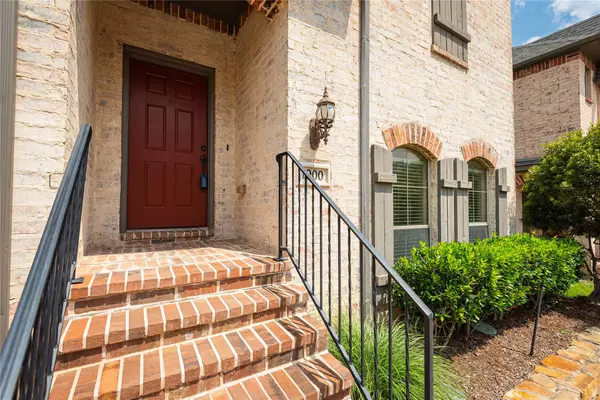$399,900
For more information regarding the value of a property, please contact us for a free consultation.
3 Beds
4 Baths
2,070 SqFt
SOLD DATE : 08/29/2023
Key Details
Property Type Townhouse
Sub Type Townhouse
Listing Status Sold
Purchase Type For Sale
Square Footage 2,070 sqft
Price per Sqft $193
Subdivision Coronado Village
MLS Listing ID 20341810
Sold Date 08/29/23
Style Traditional
Bedrooms 3
Full Baths 3
Half Baths 1
HOA Fees $275/mo
HOA Y/N Mandatory
Year Built 2005
Annual Tax Amount $6,288
Lot Size 2,178 Sqft
Acres 0.05
Property Description
PRICE REDUCED! Below market value! Splash around this summer in the community pool at Stonebridge Ranch & enjoy other amenities such at the as Aquatic Center, hiking trails, tennis courts, ponds & visit all nearby restaurants & shopping centers! Close to major freeways & nearby elementary school. Beautiful stone elevation on this END UNIT 3 story townhome! Has a bedroom, full bath, large2 flex space, utility room, an open patio & a 2 car rear alley garage. The flex space could be used for workout room, second living or home office! SECOND FLOOR: Features the primary bedroom with large ensuite bath, gorgeous kitchen, open living space & a half bath. Watch the stars from your balcony too! Has a nice sized bedroom & ensuite bathroom on third floor. The beautiful tea stained custom kitchen cabinets are complemented with stainless steel appliances, granite c-tops, hook faucet, drop in sink & a pantry. MUST SEE!
Location
State TX
County Collin
Direction Take 121 to Custer go north, to right on Stonebridge Dr., to right on Coronado, to left on DeSoto. Home on the left.
Rooms
Dining Room 1
Interior
Interior Features Cable TV Available, Decorative Lighting, Granite Counters, Multiple Staircases, Open Floorplan, Walk-In Closet(s)
Heating Central, Natural Gas
Cooling Ceiling Fan(s), Central Air, Electric
Flooring Carpet, Ceramic Tile, Wood
Fireplaces Number 1
Fireplaces Type Gas, Gas Logs, Gas Starter
Appliance Dishwasher, Gas Range, Microwave
Heat Source Central, Natural Gas
Laundry Electric Dryer Hookup, Utility Room, Full Size W/D Area
Exterior
Exterior Feature Balcony, Rain Gutters
Garage Spaces 2.0
Fence Wood
Utilities Available City Sewer, City Water, Community Mailbox, Curbs, Natural Gas Available, Sidewalk
Roof Type Shingle
Parking Type Garage Single Door, Alley Access, Garage Door Opener, Garage Faces Rear
Garage Yes
Building
Lot Description Interior Lot
Story Three Or More
Foundation Slab
Level or Stories Three Or More
Structure Type Brick,Rock/Stone
Schools
Elementary Schools Bennett
Middle Schools Dowell
High Schools Mckinney Boyd
School District Mckinney Isd
Others
Ownership Donald Edward Luedtke, Jr & Amie Luedtke
Acceptable Financing Cash, Conventional, FHA, VA Loan
Listing Terms Cash, Conventional, FHA, VA Loan
Financing Conventional
Special Listing Condition Survey Available
Read Less Info
Want to know what your home might be worth? Contact us for a FREE valuation!

Our team is ready to help you sell your home for the highest possible price ASAP

©2024 North Texas Real Estate Information Systems.
Bought with Shelby Dickinson • The Realm Agency Residential

Making real estate fast, fun and stress-free!






