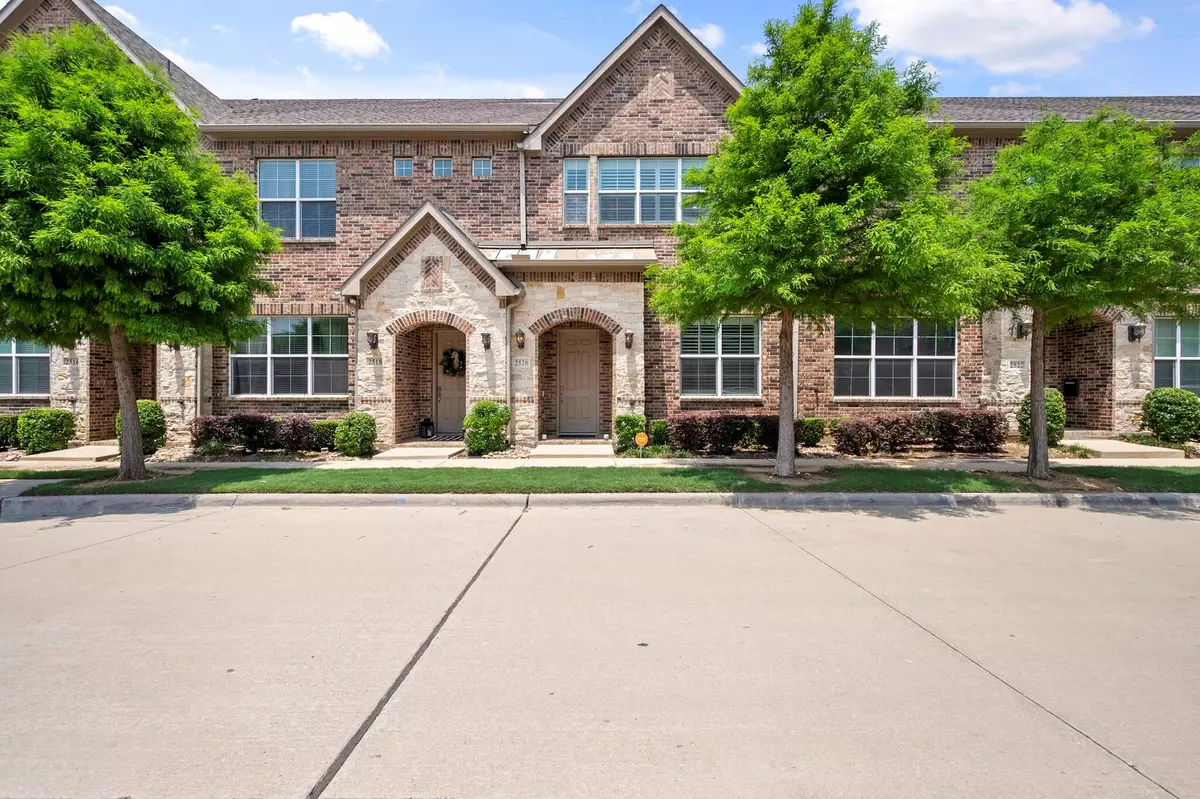$455,000
For more information regarding the value of a property, please contact us for a free consultation.
3 Beds
3 Baths
2,089 SqFt
SOLD DATE : 08/29/2023
Key Details
Property Type Townhouse
Sub Type Townhouse
Listing Status Sold
Purchase Type For Sale
Square Footage 2,089 sqft
Price per Sqft $217
Subdivision Windhaven Crossing Add Ph
MLS Listing ID 20336181
Sold Date 08/29/23
Style Traditional
Bedrooms 3
Full Baths 2
Half Baths 1
HOA Fees $215/mo
HOA Y/N Mandatory
Year Built 2017
Annual Tax Amount $6,663
Lot Size 1,524 Sqft
Acres 0.035
Property Description
Magnificent property features an extraordinary blend of modern ELEGANCE, exquisite craftsmanship and PRIME LOCATION! Open, inviting floorplan designed for both relaxation and entertainment. Living areas, primary bedroom up w 2 secondary bedrooms down. Tons of natural light feels warm and welcoming. Stunning kitchen w sleek countertops, stylish cabinetry, ss appl. Imagine yourself preparing culinary delights while enjoying the company of friends and family lounging in the dining, living rooms. Primary suite is a true retreat of TRANQUILITY AND LUXURY. Generous space offers peaceful ambiance with walk-in closet and a SPA-LIKE en-suite bath. Enjoy the sparkling POOL and lush landscaping in the sought after community of Windhaven Crossing conveniently located to shopping, dining, entertainment galore! So excited to show you around including features you can't see from the photos. Give us a call for further information on updates and upgrades. Lewisville ISD. Welcome HOME!
Location
State TX
County Denton
Community Community Pool, Community Sprinkler, Curbs, Park, Pool, Sidewalks
Direction From I20, take 360 North bound to 121, Sam Rayburn Toll Road. Turn right onto Arcadia Way. Turn left onto Plumas Drive. Property will be on right.
Rooms
Dining Room 1
Interior
Interior Features Cable TV Available, Chandelier, Decorative Lighting, Double Vanity, Eat-in Kitchen, Granite Counters, High Speed Internet Available, Kitchen Island, Open Floorplan, Pantry, Sound System Wiring, Walk-In Closet(s)
Heating Central, Electric
Cooling Ceiling Fan(s), Central Air, Electric
Flooring Carpet, Ceramic Tile, Hardwood
Appliance Dishwasher, Disposal, Gas Oven, Gas Range, Microwave, Plumbed For Gas in Kitchen, Tankless Water Heater
Heat Source Central, Electric
Laundry Electric Dryer Hookup, Utility Room, Full Size W/D Area, Washer Hookup
Exterior
Garage Spaces 2.0
Fence None
Community Features Community Pool, Community Sprinkler, Curbs, Park, Pool, Sidewalks
Utilities Available Cable Available, City Sewer, City Water, Curbs, Electricity Available, Electricity Connected, Individual Gas Meter, Phone Available, Sidewalk
Roof Type Asphalt
Garage Yes
Building
Story Two
Foundation Slab
Level or Stories Two
Structure Type Brick
Schools
Elementary Schools Independence
Middle Schools Killian
High Schools Hebron
School District Lewisville Isd
Others
Ownership See offer instructions
Acceptable Financing Cash, Conventional, FHA, VA Loan
Listing Terms Cash, Conventional, FHA, VA Loan
Financing Other
Special Listing Condition Survey Available
Read Less Info
Want to know what your home might be worth? Contact us for a FREE valuation!

Our team is ready to help you sell your home for the highest possible price ASAP

©2025 North Texas Real Estate Information Systems.
Bought with Travis Book • Keller Williams Realty Allen
Making real estate fast, fun and stress-free!






