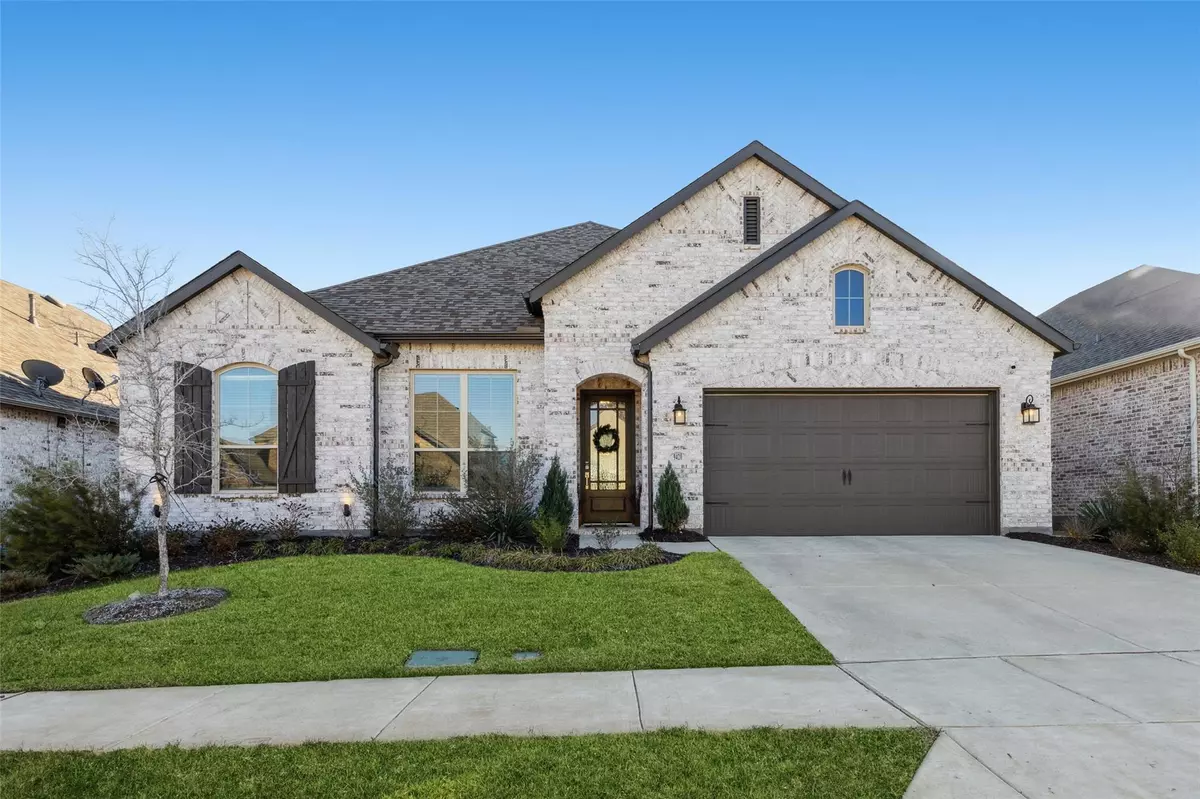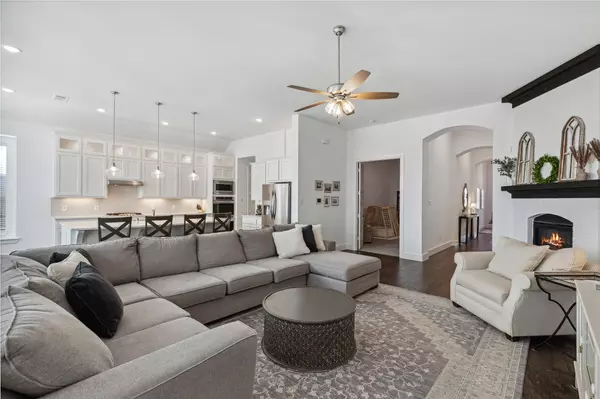$599,000
For more information regarding the value of a property, please contact us for a free consultation.
4 Beds
4 Baths
2,820 SqFt
SOLD DATE : 08/24/2023
Key Details
Property Type Single Family Home
Sub Type Single Family Residence
Listing Status Sold
Purchase Type For Sale
Square Footage 2,820 sqft
Price per Sqft $212
Subdivision Wildridge Ph 3D
MLS Listing ID 20360913
Sold Date 08/24/23
Style Traditional
Bedrooms 4
Full Baths 3
Half Baths 1
HOA Fees $98/qua
HOA Y/N Mandatory
Year Built 2020
Annual Tax Amount $10,304
Lot Size 7,318 Sqft
Acres 0.168
Lot Dimensions 60
Property Description
***NEW OFFERING ***2020 HIGHLAND HOME 3 CAR TANDEM GARAGE Welcoming open floor plan, abundant light that encompasses luxury high end finishes.The gourmet kitchen is a chef’s delight with quartz countertops, 42 inch upper glass white cabinets Adjacent is the dining room, perfect for hosting guests and creating memories. Primary bedroom embodies tranquility with a sitting area, a lavish on-suite bathroom, deep soaking tub, an upgrade that is unique and rare. Separate walk in shower, spacious walk-in closets. WILDRIDGE is tucked away on the quiet peninsula of Lake Lewisville. It is conveniently located near commuter roads, retail, restaurants. You can canoe and explore Lake Lewisville, yoga in the park, mingle with neighbors during planned events, Walking trails embrace the natural surroundings.The community comes to life with movie nights, live music concerts and food trucks. Luxury homes priced up to a million making this the perfect place lake life.
Location
State TX
County Denton
Community Club House, Community Pool, Curbs, Fishing, Jogging Path/Bike Path, Lake, Park, Playground, Pool, Sidewalks
Direction From Dallas North Tollway, Heading North on DNT, Exit Eldorado Parkway, Turn Left Heading on Eldorado Parkway go approximately 8 Miles, Turn Right on to FM 720 about 2 miles. Turn Right at the light onto Shahan Prairie. Turn Left on Wildridge Blvd and Left on Excursion.
Rooms
Dining Room 1
Interior
Interior Features Decorative Lighting, High Speed Internet Available, Open Floorplan, Pantry, Smart Home System, Walk-In Closet(s)
Heating Central, Fireplace(s)
Cooling Ceiling Fan(s), Central Air
Flooring Carpet, Ceramic Tile, Wood
Fireplaces Number 1
Fireplaces Type Heatilator, Living Room
Appliance Dishwasher, Disposal, Double Oven, Tankless Water Heater, Vented Exhaust Fan
Heat Source Central, Fireplace(s)
Laundry Electric Dryer Hookup, Utility Room, Full Size W/D Area, Washer Hookup
Exterior
Exterior Feature Covered Patio/Porch, Rain Gutters, Lighting
Garage Spaces 3.0
Fence Wood
Community Features Club House, Community Pool, Curbs, Fishing, Jogging Path/Bike Path, Lake, Park, Playground, Pool, Sidewalks
Utilities Available Cable Available, City Sewer, City Water, Community Mailbox, Curbs, Sidewalk, Underground Utilities
Roof Type Composition
Parking Type Concrete, Covered, Garage Door Opener, Garage Faces Front
Garage Yes
Building
Lot Description Few Trees, Interior Lot, Landscaped, Lrg. Backyard Grass, Sprinkler System, Subdivision
Story One
Foundation Slab
Level or Stories One
Structure Type Brick
Schools
Elementary Schools Oak Point
Middle Schools Lakeside
High Schools Little Elm
School District Little Elm Isd
Others
Restrictions Deed,No Livestock
Ownership Noboa
Acceptable Financing Cash, Conventional, FHA, VA Loan
Listing Terms Cash, Conventional, FHA, VA Loan
Financing Conventional
Special Listing Condition Survey Available
Read Less Info
Want to know what your home might be worth? Contact us for a FREE valuation!

Our team is ready to help you sell your home for the highest possible price ASAP

©2024 North Texas Real Estate Information Systems.
Bought with Sonja M Jordan • Keller Williams Realty-FM

Making real estate fast, fun and stress-free!






