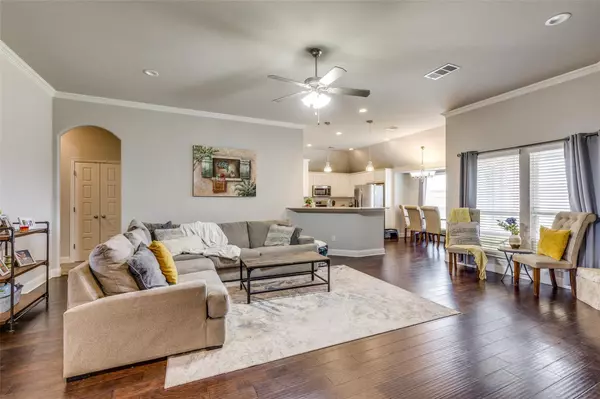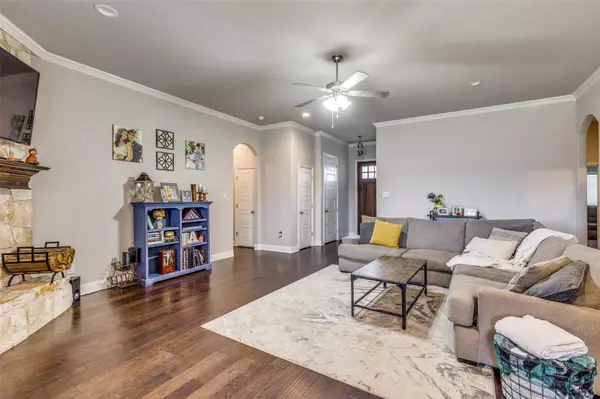$425,000
For more information regarding the value of a property, please contact us for a free consultation.
4 Beds
3 Baths
2,253 SqFt
SOLD DATE : 08/25/2023
Key Details
Property Type Single Family Home
Sub Type Single Family Residence
Listing Status Sold
Purchase Type For Sale
Square Footage 2,253 sqft
Price per Sqft $188
Subdivision Whitestone Crest
MLS Listing ID 20356280
Sold Date 08/25/23
Bedrooms 4
Full Baths 2
Half Baths 1
HOA Fees $47/ann
HOA Y/N Mandatory
Year Built 2018
Annual Tax Amount $9,160
Lot Size 7,927 Sqft
Acres 0.182
Property Description
Wonderful 5 year old home in Whitestone Crest with NO neighbor behind the property!!! Desirable 1.5 story home with only the game room & a half bath on the second floor!! Large backyard with a covered patio! Huge living room has a beautiful, wood-burning, stone fireplace with a gas starter! Gorgeous kitchen has white herringbone subway tile backsplash, light & neutral toned granite counters, stainless appliances, a gas cooktop, an island & breakfast bar! All bedrooms are on the 1st floor but they are split so the large primary bedroom has some privacy! Primary bath features granite countertops, dual sinks, a garden tub, & walk-in shower! Large closets throughout the home including a large under-the-stairs storage closet! Great location with easy access to I-20 and Hwy 377! Only about 15 minutes to downtown Fort Worth, 10 to The Shops at Clearfork & 35 minutes to DFW Airport! Excellent location!
Location
State TX
County Tarrant
Direction From 377, take Chapin School Rd northwest. Go Left onto Rolling Hills Dr, Right onto Slick Rock Dr. Home will be on the Right.
Rooms
Dining Room 1
Interior
Interior Features Cable TV Available, Decorative Lighting, Flat Screen Wiring, Granite Counters, High Speed Internet Available, Open Floorplan
Heating Central, Natural Gas
Cooling Central Air, Electric
Flooring Carpet, Ceramic Tile, Other
Fireplaces Number 1
Fireplaces Type Gas Starter, Stone, Wood Burning
Appliance Dishwasher, Gas Range, Microwave, Plumbed For Gas in Kitchen
Heat Source Central, Natural Gas
Laundry Electric Dryer Hookup, Utility Room, Full Size W/D Area, Washer Hookup
Exterior
Garage Spaces 2.0
Fence Wood
Utilities Available City Sewer, City Water, Curbs
Roof Type Composition
Garage Yes
Building
Lot Description Few Trees, Lrg. Backyard Grass, Sprinkler System, Subdivision
Story Two
Foundation Slab
Level or Stories Two
Structure Type Brick,Rock/Stone
Schools
Elementary Schools Westpark
Middle Schools Benbrook
High Schools Benbrook
School District Fort Worth Isd
Others
Ownership ASK AGENT!
Financing FHA
Read Less Info
Want to know what your home might be worth? Contact us for a FREE valuation!

Our team is ready to help you sell your home for the highest possible price ASAP

©2025 North Texas Real Estate Information Systems.
Bought with Jennifer Dons • Keller Williams Heritage West
Making real estate fast, fun and stress-free!






