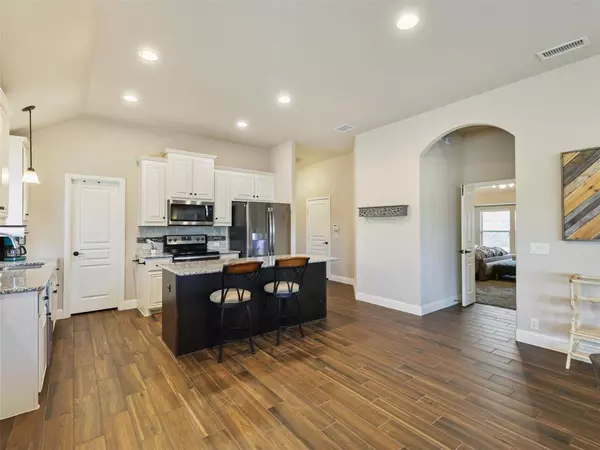$399,000
For more information regarding the value of a property, please contact us for a free consultation.
4 Beds
3 Baths
2,453 SqFt
SOLD DATE : 08/23/2023
Key Details
Property Type Single Family Home
Sub Type Single Family Residence
Listing Status Sold
Purchase Type For Sale
Square Footage 2,453 sqft
Price per Sqft $162
Subdivision Traditions At Grand Heritage
MLS Listing ID 20367593
Sold Date 08/23/23
Style Traditional
Bedrooms 4
Full Baths 3
HOA Fees $80/qua
HOA Y/N Mandatory
Year Built 2017
Annual Tax Amount $6,614
Lot Size 6,621 Sqft
Acres 0.152
Property Description
Charming 4 bedroom, 3 bath, 1.5 story home in desirable Traditions at Grand Heritage! Pretty drive up to this stone and brick exterior home. Inside is open living and kitchen, separate study with french doors, spacious master and 2 secondary bedrooms! Upstairs is 4th bedroom, bath and game room! Perfect for guests! Kitchen has white cabinets, granite, oversized island, stainless appliances and pretty backsplash! Covered patio out back with pool sized yard! 2.5 car garage! Community pool, club house and fitness center! Move in ready!
Location
State TX
County Collin
Community Club House, Community Pool, Fitness Center, Jogging Path/Bike Path
Direction Traveling on Hwy 78, south on Geren Drive. Left on Windmill. Right on York. Left on Avery. Right on Cottage. Home will be on the left.
Rooms
Dining Room 1
Interior
Interior Features Eat-in Kitchen, Granite Counters, High Speed Internet Available, Kitchen Island, Vaulted Ceiling(s), Walk-In Closet(s)
Heating Central, Electric
Cooling Ceiling Fan(s), Central Air, Electric
Flooring Carpet, Ceramic Tile
Appliance Dishwasher, Disposal, Electric Cooktop, Electric Range, Microwave
Heat Source Central, Electric
Laundry Electric Dryer Hookup, Utility Room, Full Size W/D Area, Washer Hookup
Exterior
Garage Spaces 2.0
Community Features Club House, Community Pool, Fitness Center, Jogging Path/Bike Path
Utilities Available All Weather Road, City Sewer, City Water, Concrete, Curbs, Individual Gas Meter, Individual Water Meter, Sidewalk, Underground Utilities
Roof Type Composition
Total Parking Spaces 2
Garage Yes
Building
Lot Description Landscaped, Sprinkler System, Subdivision
Story One and One Half
Foundation Slab
Level or Stories One and One Half
Structure Type Brick
Schools
Elementary Schools Nesmith
Middle Schools Leland Edge
High Schools Community
School District Community Isd
Others
Ownership See Agent
Financing FHA
Read Less Info
Want to know what your home might be worth? Contact us for a FREE valuation!

Our team is ready to help you sell your home for the highest possible price ASAP

©2025 North Texas Real Estate Information Systems.
Bought with Jo Hughes • Coldwell Banker Anderson Realt
Making real estate fast, fun and stress-free!






