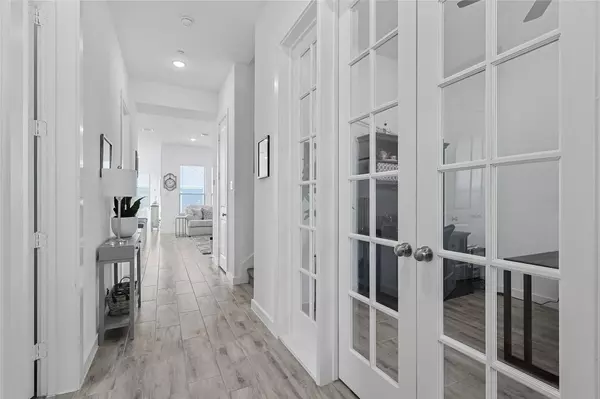$419,900
For more information regarding the value of a property, please contact us for a free consultation.
3 Beds
3 Baths
2,088 SqFt
SOLD DATE : 08/21/2023
Key Details
Property Type Townhouse
Sub Type Townhouse
Listing Status Sold
Purchase Type For Sale
Square Footage 2,088 sqft
Price per Sqft $201
Subdivision Pecan Square Ph 1A
MLS Listing ID 20369636
Sold Date 08/21/23
Style Craftsman
Bedrooms 3
Full Baths 3
HOA Fees $457/mo
HOA Y/N Mandatory
Year Built 2021
Lot Size 3,963 Sqft
Acres 0.091
Property Description
Ready for an amazing lifestyle? Rated one of the top communities in DFW, Pecan Square will make you feel like you're living in a resort with one of a kind amenities, a full time Lifestyle Manager, over 300 events each year and so much more. And when you're not playing, you'll enjoy a lock and leave lifestyle with this practically brand new (2021) townhome where all of the exterior maintenance including flower beds, shrubs, lawn care in the front and back, siding, roof, and more are included in your monthly HOA dues. Step inside and feel how the townhome exudes a clean, crisp, modern, and open concept escape. The thoughtful design with high end finishes includes a dedicated office and guest bedroom downstairs that could also be used as a second office, flex space, or exercise room. The wide open chef's kitchen, dining room, and family room are flooded with natural light from the windows all around. Entertain on the front porch or retreat to your private back patio and yard.
Location
State TX
County Denton
Community Club House, Community Pool, Community Sprinkler, Curbs, Fishing, Fitness Center, Greenbelt, Jogging Path/Bike Path, Park, Playground, Pool, Sidewalks, Other
Direction I35W and exit HWY 407 and go WEST Turn LEFT onto N. Pecan Parkway. Turn RIGHT onto N. Market Square
Rooms
Dining Room 1
Interior
Interior Features Cable TV Available, Chandelier, Decorative Lighting, Double Vanity, Eat-in Kitchen, Flat Screen Wiring, High Speed Internet Available, Kitchen Island, Loft, Open Floorplan, Pantry
Heating Natural Gas
Cooling Central Air, Electric
Flooring Carpet, Ceramic Tile
Appliance Dishwasher, Disposal, Electric Oven, Gas Cooktop, Microwave, Tankless Water Heater, Vented Exhaust Fan
Heat Source Natural Gas
Laundry Electric Dryer Hookup, In Hall, Full Size W/D Area, Washer Hookup
Exterior
Exterior Feature Covered Patio/Porch, Gas Grill, Rain Gutters, Lighting
Garage Spaces 2.0
Fence Back Yard, Wood
Community Features Club House, Community Pool, Community Sprinkler, Curbs, Fishing, Fitness Center, Greenbelt, Jogging Path/Bike Path, Park, Playground, Pool, Sidewalks, Other
Utilities Available City Sewer, City Water, Co-op Electric, Concrete, Curbs, Electricity Connected, Individual Gas Meter, Sidewalk, Underground Utilities
Roof Type Composition
Garage Yes
Building
Lot Description Interior Lot, Landscaped, Sprinkler System, Subdivision
Story Two
Foundation Slab
Level or Stories Two
Structure Type Brick,Rock/Stone,Siding
Schools
Elementary Schools Lance Thompson
Middle Schools Pike
High Schools Byron Nelson
School District Northwest Isd
Others
Acceptable Financing Cash, Conventional, FHA, Texas Vet, VA Loan
Listing Terms Cash, Conventional, FHA, Texas Vet, VA Loan
Financing Cash
Read Less Info
Want to know what your home might be worth? Contact us for a FREE valuation!

Our team is ready to help you sell your home for the highest possible price ASAP

©2025 North Texas Real Estate Information Systems.
Bought with Ken Harrell • Weichert REALTORS - The Harrell Group
Making real estate fast, fun and stress-free!






