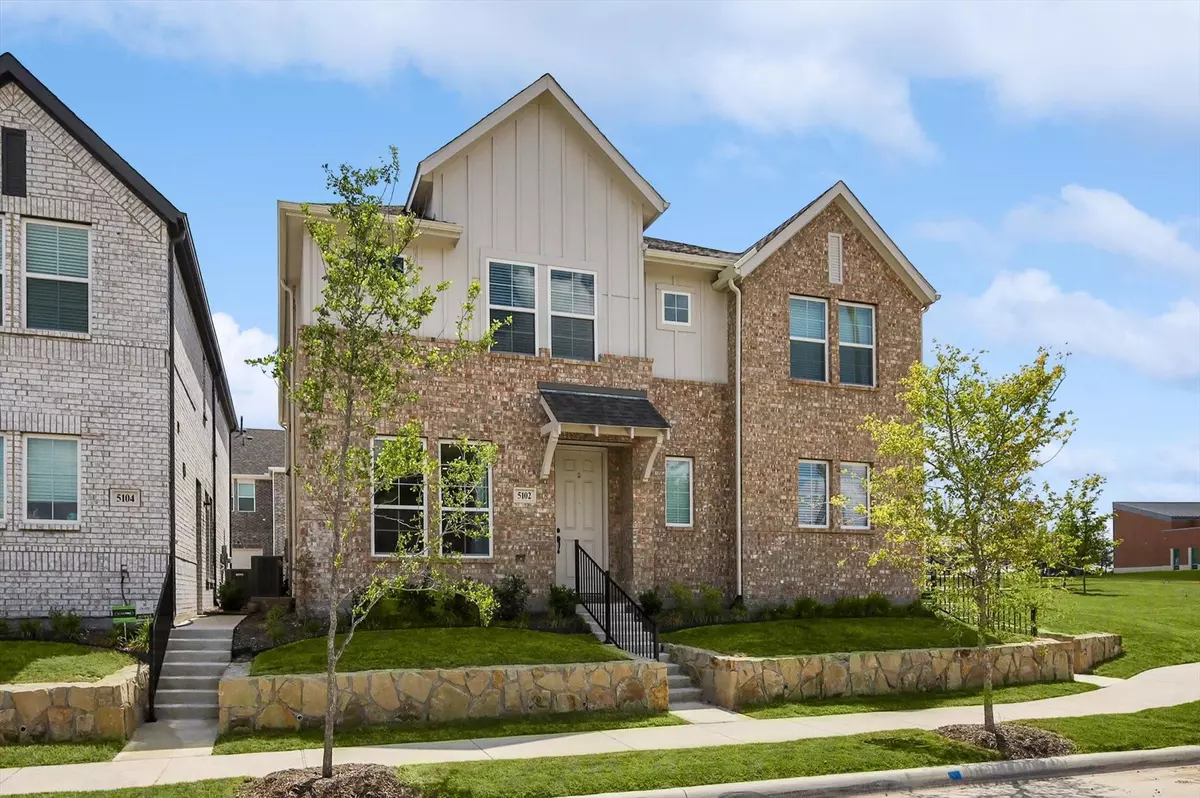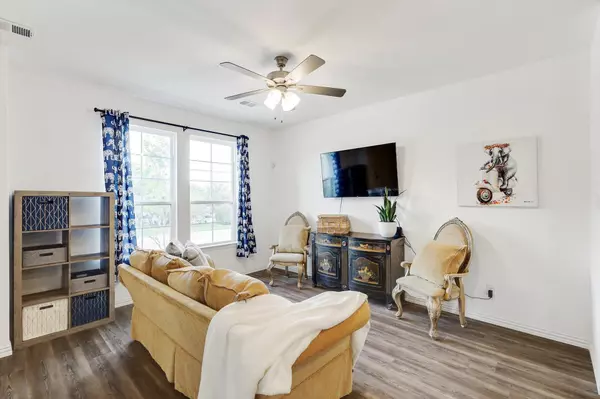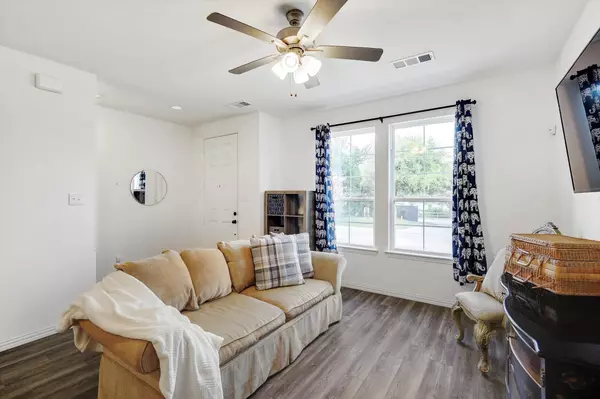$299,999
For more information regarding the value of a property, please contact us for a free consultation.
3 Beds
3 Baths
1,438 SqFt
SOLD DATE : 08/21/2023
Key Details
Property Type Townhouse
Sub Type Townhouse
Listing Status Sold
Purchase Type For Sale
Square Footage 1,438 sqft
Price per Sqft $208
Subdivision Heritage Village
MLS Listing ID 20375176
Sold Date 08/21/23
Style Traditional
Bedrooms 3
Full Baths 2
Half Baths 1
HOA Fees $250/mo
HOA Y/N Mandatory
Year Built 2022
Lot Size 1,655 Sqft
Acres 0.038
Property Description
Come live in this stunning, modern townhome, built in 2022, that offers the perfect blend of contemporary design, convenience, and low-maintenance living. Whether you're commuting to work or exploring DFW's entertainment districts, you're just minutes from major highways, DFW airport, the Stockyards, shopping centers, restaurants, and cultural hotspots. As you step inside, you'll be greeted by a thoughtfully designed open concept interior that showcases luxury upgrades and amenities you desire. The chef's kitchen features stainless appliances, fridge & quartz countertops. The spacious master bedroom and en suite provides a tranquil retreat. Enjoy an oversized 2 car garage and energy-efficient tankless water heater. This townhome is designed for those who value convenience and a maintenance-free lifestyle. With no exterior maintenance required (even the siding and roof), you can spend your time enjoying life in DFW. Move in today and start enjoying your best life.
Location
State TX
County Tarrant
Community Community Sprinkler, Curbs, Park, Playground, Sidewalks
Direction Take I 820 and Exit Haltom Road and go SOUTH Turn LEFT on Springlake Parkway; townhouse is on the right in the first building.
Rooms
Dining Room 1
Interior
Interior Features Cable TV Available, Decorative Lighting, Double Vanity, Eat-in Kitchen, Flat Screen Wiring, High Speed Internet Available, Open Floorplan, Walk-In Closet(s)
Heating Central, Natural Gas
Cooling Central Air, Electric
Flooring Carpet, Ceramic Tile, Luxury Vinyl Plank
Appliance Dishwasher, Disposal, Electric Range, Microwave, Refrigerator, Tankless Water Heater, Vented Exhaust Fan
Heat Source Central, Natural Gas
Laundry Electric Dryer Hookup, In Hall, Full Size W/D Area, Washer Hookup
Exterior
Exterior Feature Rain Gutters, Lighting
Garage Spaces 2.0
Fence None
Community Features Community Sprinkler, Curbs, Park, Playground, Sidewalks
Utilities Available Cable Available, City Sewer, City Water, Concrete, Curbs, Sidewalk, Underground Utilities
Roof Type Composition
Garage Yes
Building
Lot Description Landscaped
Story Two
Foundation Slab
Level or Stories Two
Structure Type Brick,Vinyl Siding
Schools
Elementary Schools Stowe
Middle Schools Northoaks
High Schools Haltom
School District Birdville Isd
Others
Ownership See instructions
Acceptable Financing Cash, Conventional, FHA, Texas Vet, VA Loan
Listing Terms Cash, Conventional, FHA, Texas Vet, VA Loan
Financing FHA
Read Less Info
Want to know what your home might be worth? Contact us for a FREE valuation!

Our team is ready to help you sell your home for the highest possible price ASAP

©2025 North Texas Real Estate Information Systems.
Bought with Kimberly Logan • Brownstone Real Estate Group
Making real estate fast, fun and stress-free!






