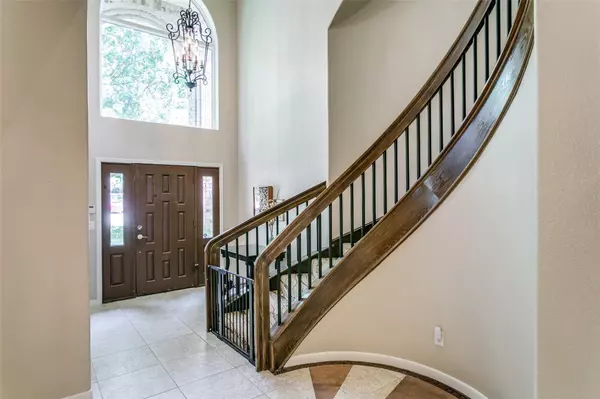$993,000
For more information regarding the value of a property, please contact us for a free consultation.
4 Beds
4 Baths
3,243 SqFt
SOLD DATE : 08/18/2023
Key Details
Property Type Single Family Home
Sub Type Single Family Residence
Listing Status Sold
Purchase Type For Sale
Square Footage 3,243 sqft
Price per Sqft $306
Subdivision Timarron Add
MLS Listing ID 20380232
Sold Date 08/18/23
Style Traditional
Bedrooms 4
Full Baths 3
Half Baths 1
HOA Fees $108/ann
HOA Y/N Mandatory
Year Built 1994
Annual Tax Amount $13,433
Lot Size 0.328 Acres
Acres 0.328
Property Description
OPEN HOUSE ON FRIDAY 2-4. BEAUTIFUL HOME IN THE HEART OF TIMARRON. This classic beauty offers 4 Bedrooms, 3 Full baths, 1 half bath, Outdoor Living, Pool and Spa. Open concept at its best with living and game room visible from the kitchen. The primary suite with heated floors offers dual vanities, multiple shower heads, custom cabinetry and more! The backyard is a true oasis. Gorgeous pool and spa along with an 18x14 outdoor covered living area that can be enjoyed all year long thanks to built-in heaters. 3 secondary bedrooms are located on the 2nd floor, One with an ensuite bath. 27x14 walk-in floored attic space is ready to store your treasures or be transformed into another living area. Many updates have been completed in the last 9 years including Kitchen, Baths, Windows, Pool, Putting Green, Mechanicals and so much more.
Location
State TX
County Tarrant
Direction From Continental Blvd. Turn onto Highland Oaks Dr. make quick right on Highland Oaks Cir then left on Glenrose Ct.
Rooms
Dining Room 2
Interior
Interior Features Built-in Wine Cooler, Cable TV Available, Chandelier, Flat Screen Wiring, Granite Counters, High Speed Internet Available, Kitchen Island, Open Floorplan, Pantry, Walk-In Closet(s)
Heating Central, Fireplace(s), Natural Gas, Zoned
Cooling Ceiling Fan(s), Central Air, Electric, Zoned
Flooring Carpet, Ceramic Tile
Fireplaces Number 2
Fireplaces Type Family Room, Gas Logs, Gas Starter, Living Room
Appliance Dishwasher, Disposal, Gas Cooktop, Microwave, Plumbed For Gas in Kitchen, Refrigerator
Heat Source Central, Fireplace(s), Natural Gas, Zoned
Laundry Electric Dryer Hookup, Utility Room, Full Size W/D Area
Exterior
Exterior Feature Covered Patio/Porch, Gas Grill, Rain Gutters, Lighting, Outdoor Grill, Outdoor Kitchen, Outdoor Living Center
Garage Spaces 3.0
Fence Wood, Wrought Iron
Pool Fenced, Heated, In Ground, Pool Sweep, Water Feature
Utilities Available City Sewer, City Water
Roof Type Composition
Garage Yes
Private Pool 1
Building
Lot Description Cul-De-Sac, Few Trees, Interior Lot, Landscaped, Lrg. Backyard Grass, Sprinkler System, Subdivision
Story Two
Foundation Slab
Level or Stories Two
Structure Type Brick,Wood
Schools
Elementary Schools Rockenbaug
Middle Schools Dawson
High Schools Carroll
School District Carroll Isd
Others
Ownership On Record
Acceptable Financing Cash, Conventional
Listing Terms Cash, Conventional
Financing Conventional
Read Less Info
Want to know what your home might be worth? Contact us for a FREE valuation!

Our team is ready to help you sell your home for the highest possible price ASAP

©2025 North Texas Real Estate Information Systems.
Bought with Kimberlee Kankel • Ebby Halliday, Realtors
Making real estate fast, fun and stress-free!






