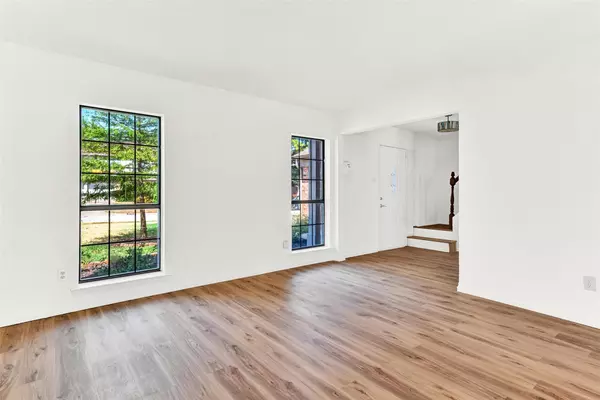$425,000
For more information regarding the value of a property, please contact us for a free consultation.
4 Beds
3 Baths
2,270 SqFt
SOLD DATE : 08/16/2023
Key Details
Property Type Single Family Home
Sub Type Single Family Residence
Listing Status Sold
Purchase Type For Sale
Square Footage 2,270 sqft
Price per Sqft $187
Subdivision Timbercreek Comm #10B
MLS Listing ID 20392804
Sold Date 08/16/23
Style Traditional
Bedrooms 4
Full Baths 2
Half Baths 1
HOA Y/N None
Year Built 1982
Annual Tax Amount $6,445
Lot Size 9,060 Sqft
Acres 0.208
Property Description
Gorgeous home offers many recent updates including flooring, paint, landscaping and more on a huge lot with sparkling pool! Just in time to beat the summer heat! Warm wood-like floors accent the living areas and open up the spacious floorplan. Gourmet kitchen has granite counters, glass tile backsplash, stainless steel appliances and plenty of counter and cabinet space! The luxurious family room features a fireplace for when the weather gets cooler, plus serene backyard and pool views. Formal living and dining room add to the versatility of the home; one could easily be a home office or even a game room for the kids! Upstairs you'll find the primary suite with jetted tub, separate oversized shower and walk-in closet. The primary suite even has space for a private reading nook, or a quiet spot for meditation or yoga. The backyard is shaded and private, with a large covered patio to create your dream outdoor living center and kitchen, mere steps from the pool with a rock waterfall!
Location
State TX
County Denton
Direction From Cross Timbers Rd (FM1171), turn north on Eade, right on Spring Meadow Dr, left on Buckeye Dr. Home is on corner of Buckeye and Willow Run
Rooms
Dining Room 2
Interior
Interior Features Cable TV Available, Chandelier, Decorative Lighting, Eat-in Kitchen, Granite Counters, High Speed Internet Available, Open Floorplan, Pantry, Walk-In Closet(s)
Heating Central, Natural Gas, Zoned
Cooling Ceiling Fan(s), Central Air, Electric, Zoned
Flooring Carpet, Ceramic Tile, Luxury Vinyl Plank
Fireplaces Number 1
Fireplaces Type Family Room, Gas Starter, Wood Burning
Appliance Dishwasher, Disposal, Electric Oven, Electric Range, Gas Water Heater, Microwave
Heat Source Central, Natural Gas, Zoned
Laundry Electric Dryer Hookup, Utility Room, Full Size W/D Area
Exterior
Exterior Feature Covered Patio/Porch, Garden(s), Rain Gutters
Garage Spaces 2.0
Fence Back Yard, Fenced, Gate, Wood
Pool Gunite, In Ground, Outdoor Pool, Pool Sweep, Water Feature, Waterfall
Utilities Available Alley, Cable Available, City Sewer, City Water, Concrete, Curbs, Individual Gas Meter, Individual Water Meter, Sidewalk
Roof Type Composition
Garage Yes
Private Pool 1
Building
Lot Description Corner Lot, Few Trees, Irregular Lot, Landscaped, Sprinkler System, Subdivision
Story Two
Foundation Slab
Level or Stories Two
Structure Type Brick
Schools
Elementary Schools Timber Creek
Middle Schools Lamar
High Schools Marcus
School District Lewisville Isd
Others
Ownership see agent
Acceptable Financing Cash, Conventional
Listing Terms Cash, Conventional
Financing Cash
Read Less Info
Want to know what your home might be worth? Contact us for a FREE valuation!

Our team is ready to help you sell your home for the highest possible price ASAP

©2025 North Texas Real Estate Information Systems.
Bought with Donna Lockwood • Redfin Corporation
Making real estate fast, fun and stress-free!






