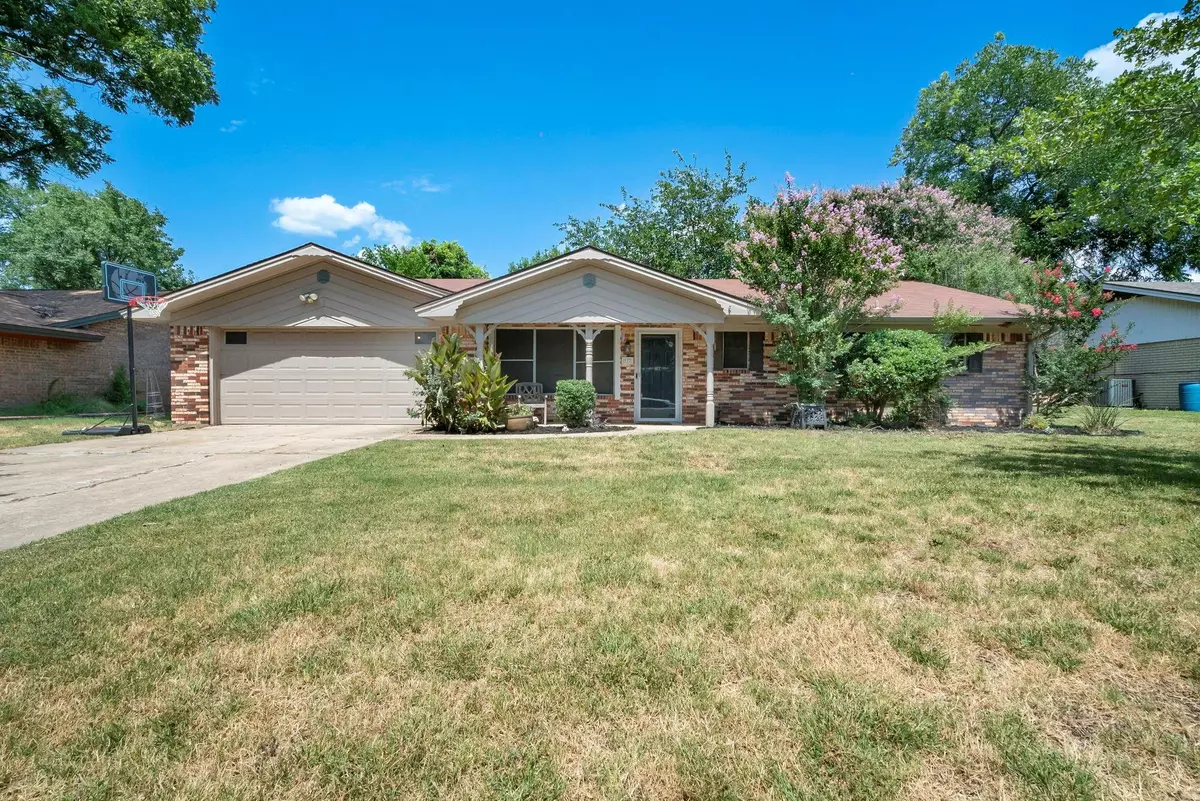$280,000
For more information regarding the value of a property, please contact us for a free consultation.
3 Beds
2 Baths
1,605 SqFt
SOLD DATE : 08/17/2023
Key Details
Property Type Single Family Home
Sub Type Single Family Residence
Listing Status Sold
Purchase Type For Sale
Square Footage 1,605 sqft
Price per Sqft $174
Subdivision Tanglewood Add
MLS Listing ID 20379347
Sold Date 08/17/23
Bedrooms 3
Full Baths 2
HOA Y/N None
Year Built 1970
Annual Tax Amount $3,692
Lot Size 10,062 Sqft
Acres 0.231
Property Description
Come check out this cute & charming brick home featuring 3 bedrooms & 2 baths. This home offers a perfect blend of comfort to modern living, with ideal location. The beautifully landscaped front yard and well-maintained exterior exudes curb appeal. The open floor plan seamlessly connects the living room, dining area, and kitchen, creating an excellent space for entertaining or enjoying family. All 3 bedrooms are oversized & have great closet space. You will also find a BONUS room that could easily be a 4th bedroom. The master bedroom features a walk-in closet and an en-suite bathroom, complete with a walk-in shower. Outback discover a backyard oasis that is perfect for outdoor living and entertaining. The manicured lawn offers plenty of space for children to play or for hosting summer barbecues, along with a 24' above ground pool. Other notable features of this property include a two-car garage, a laundry room for added convenience, and energy-efficient upgrades throughout the house.
Location
State TX
County Erath
Direction 977 Meadowlark
Rooms
Dining Room 1
Interior
Interior Features Cable TV Available, Double Vanity, High Speed Internet Available, Walk-In Closet(s)
Heating Central
Cooling Central Air
Flooring Carpet, Tile
Appliance Dishwasher, Electric Cooktop, Electric Oven, Electric Water Heater
Heat Source Central
Laundry Full Size W/D Area
Exterior
Garage Spaces 2.0
Carport Spaces 2
Pool Above Ground
Utilities Available Asphalt, Cable Available, City Sewer, City Water, Curbs, Electricity Connected
Roof Type Composition
Garage Yes
Private Pool 1
Building
Story One
Foundation Slab
Level or Stories One
Structure Type Brick
Schools
Elementary Schools Central
High Schools Stephenvil
School District Stephenville Isd
Others
Ownership Aubrey & Julie Batten
Acceptable Financing 1031 Exchange, Cash, Conventional, FHA, USDA Loan, VA Loan
Listing Terms 1031 Exchange, Cash, Conventional, FHA, USDA Loan, VA Loan
Financing Conventional
Read Less Info
Want to know what your home might be worth? Contact us for a FREE valuation!

Our team is ready to help you sell your home for the highest possible price ASAP

©2025 North Texas Real Estate Information Systems.
Bought with Pablo Tamayo Sanchez • Powerstar Realty
Making real estate fast, fun and stress-free!






