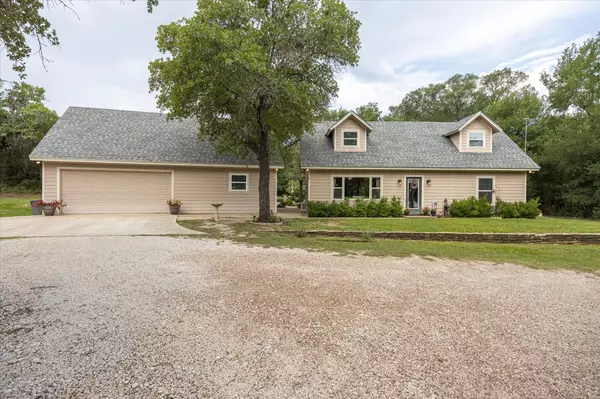$399,000
For more information regarding the value of a property, please contact us for a free consultation.
3 Beds
3 Baths
1,680 SqFt
SOLD DATE : 08/17/2023
Key Details
Property Type Single Family Home
Sub Type Single Family Residence
Listing Status Sold
Purchase Type For Sale
Square Footage 1,680 sqft
Price per Sqft $237
Subdivision Comanche Peak North
MLS Listing ID 20363774
Sold Date 08/17/23
Style Craftsman
Bedrooms 3
Full Baths 3
HOA Y/N None
Year Built 1982
Annual Tax Amount $3,633
Lot Size 2.483 Acres
Acres 2.483
Property Description
Welcome home to this beautiful cottage-style home nestled in large, mature trees which allow ample privacy. When you drive up the driveway, you can't help but notice the gorgeous landscape and coziness that this home has to offer. Step out the backdoor and just imagine the endless possibilities you could enjoy! Check out the large concrete patio made for entertainment! There is more than enough space to add your dream pool and a shop or pool house! Inside, you will see the huge window in the living room which exposes the tranquil view. You will enjoy the neutral colors and tons of natural light. This home packs a punch with its open-concept kitchen, dining and living area. Primary bedroom and bath are downstairs and two bedrooms, with walk-in closets and a full-size bathroom, upstairs. There is a stackable washer and dyer in the hallway closet, as well as a full size laundry room in the detached garage. This peaceful setting is also home to some beautiful wildlife for your to enjoy.
Location
State TX
County Hood
Direction Take Paluxy Highway, Turn on Peak Road, Turn on Sterling Road, This will turn into Hunters Glen. Home is on left
Rooms
Dining Room 1
Interior
Interior Features Decorative Lighting, Granite Counters, Kitchen Island, Open Floorplan, Pantry, Walk-In Closet(s)
Cooling Ceiling Fan(s), Wall/Window Unit(s)
Flooring Carpet, Ceramic Tile
Equipment Satellite Dish
Appliance Dishwasher, Disposal, Dryer, Electric Range, Microwave, Tankless Water Heater
Laundry Electric Dryer Hookup, Utility Room, Full Size W/D Area, Stacked W/D Area, Washer Hookup
Exterior
Exterior Feature Fire Pit
Garage Spaces 2.0
Utilities Available Co-op Electric, Electricity Connected, Septic
Garage Yes
Building
Lot Description Acreage, Landscaped, Lrg. Backyard Grass, Many Trees
Story Two
Foundation Slab
Level or Stories Two
Structure Type Siding
Schools
Elementary Schools Emma Roberson
Middle Schools Granbury
High Schools Granbury
School District Granbury Isd
Others
Restrictions No Restrictions
Ownership See Tax Records
Acceptable Financing Cash, Conventional, FHA, VA Loan
Listing Terms Cash, Conventional, FHA, VA Loan
Financing VA
Special Listing Condition Aerial Photo
Read Less Info
Want to know what your home might be worth? Contact us for a FREE valuation!

Our team is ready to help you sell your home for the highest possible price ASAP

©2024 North Texas Real Estate Information Systems.
Bought with Colista James • Keller Williams Brazos West
Making real estate fast, fun and stress-free!






