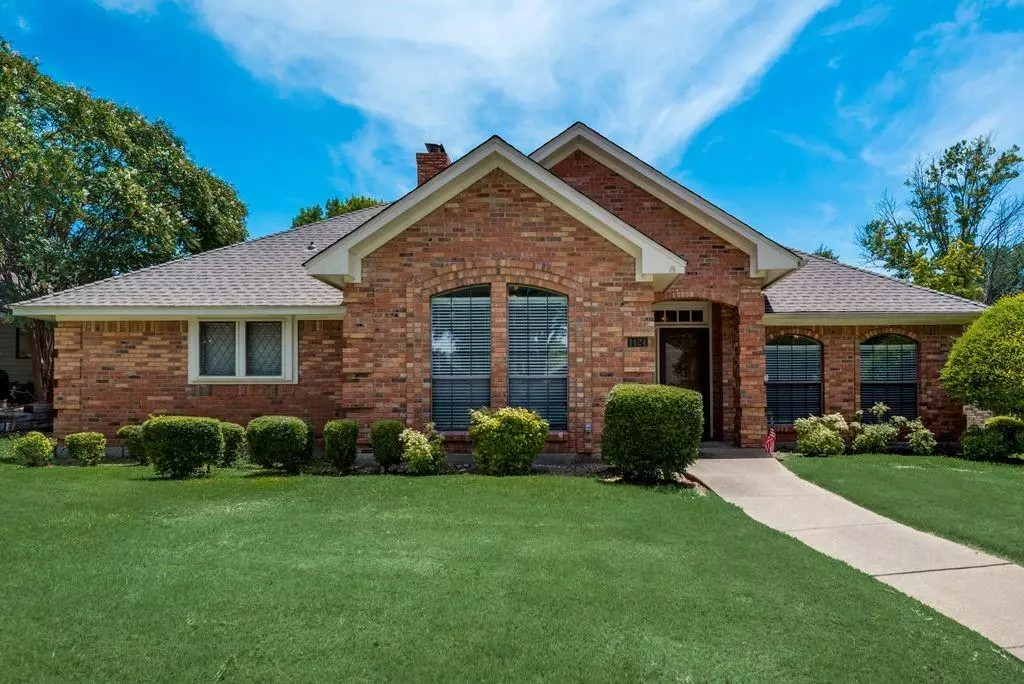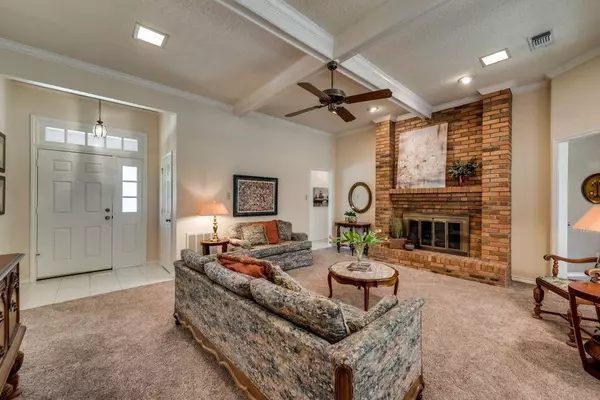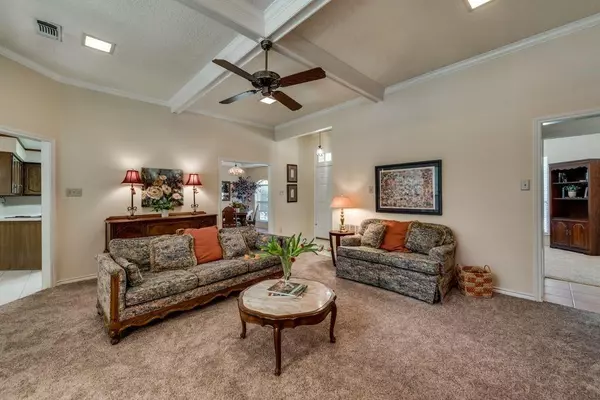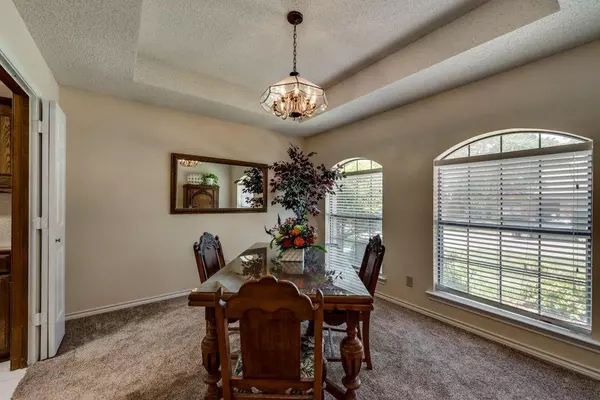$349,000
For more information regarding the value of a property, please contact us for a free consultation.
3 Beds
3 Baths
1,927 SqFt
SOLD DATE : 08/16/2023
Key Details
Property Type Single Family Home
Sub Type Single Family Residence
Listing Status Sold
Purchase Type For Sale
Square Footage 1,927 sqft
Price per Sqft $181
Subdivision Windmill Hill Sec 01
MLS Listing ID 20384638
Sold Date 08/16/23
Style Traditional
Bedrooms 3
Full Baths 2
Half Baths 1
HOA Y/N None
Year Built 1986
Annual Tax Amount $7,818
Lot Size 9,408 Sqft
Acres 0.216
Property Description
This well maintained home is ready for its new owners. Situated in a wonderful neighborhood, you'll love the spacious living area with floor to ceiling brick fireplace. Plenty of natural light from all the windows brightens this lovely home. Upgrades and Improvements include new roof, garage door opener, smoke alarms and kitchen led light in 2022. Other improvements include dining and living room carpet, and backyard auto sprinklers added in 2021, so now whole lawn is sprinklered. Replaced furnace and AC in 2018, ceiling fans in two of the bedrooms in 2019 and in 2016, commodes in the two full baths were replaced. There is a small room between the master and the living area, off the enclosed back patio that has many possibilities. Turn it into an office, play area, reading room - you decide. ***Dining, Living Room, and Office furniture are for sale, including brass lamps in living rm. Master bedroom set with lamps and patio table are also for sale***
Location
State TX
County Dallas
Community Curbs, Sidewalks
Direction From Highway 67 and Main St. Go south on Main street (past Costco) to Wintergreen. Left at light approximately a quarter mile to Primrose, right on Primrose to Thistlewood, then left to home about halfway down the street on the right.
Rooms
Dining Room 2
Interior
Interior Features Cable TV Available, Double Vanity, Eat-in Kitchen, High Speed Internet Available, Pantry, Vaulted Ceiling(s), Walk-In Closet(s)
Heating Central, Natural Gas
Cooling Central Air
Flooring Carpet, Ceramic Tile
Fireplaces Number 1
Fireplaces Type Gas Starter, Glass Doors
Appliance Dishwasher, Disposal, Electric Cooktop, Electric Oven, Microwave, Refrigerator
Heat Source Central, Natural Gas
Laundry Electric Dryer Hookup, Full Size W/D Area, Washer Hookup
Exterior
Exterior Feature Lighting
Garage Spaces 2.0
Fence Back Yard, Wood
Community Features Curbs, Sidewalks
Utilities Available All Weather Road, Alley, Cable Available, City Sewer, City Water, Curbs, Electricity Connected, Individual Gas Meter, Individual Water Meter
Roof Type Composition
Parking Type Garage Single Door, Alley Access, Driveway, Garage
Garage Yes
Building
Lot Description Few Trees, Interior Lot, Landscaped, Sprinkler System
Story One
Foundation Slab
Level or Stories One
Structure Type Brick
Schools
Elementary Schools Alexander
Middle Schools Byrd
High Schools Duncanville
School District Duncanville Isd
Others
Restrictions Deed
Ownership Terri Gracey Buffa
Financing Conventional
Read Less Info
Want to know what your home might be worth? Contact us for a FREE valuation!

Our team is ready to help you sell your home for the highest possible price ASAP

©2024 North Texas Real Estate Information Systems.
Bought with Bobbie Carrington • Keller Williams Realty

Making real estate fast, fun and stress-free!






