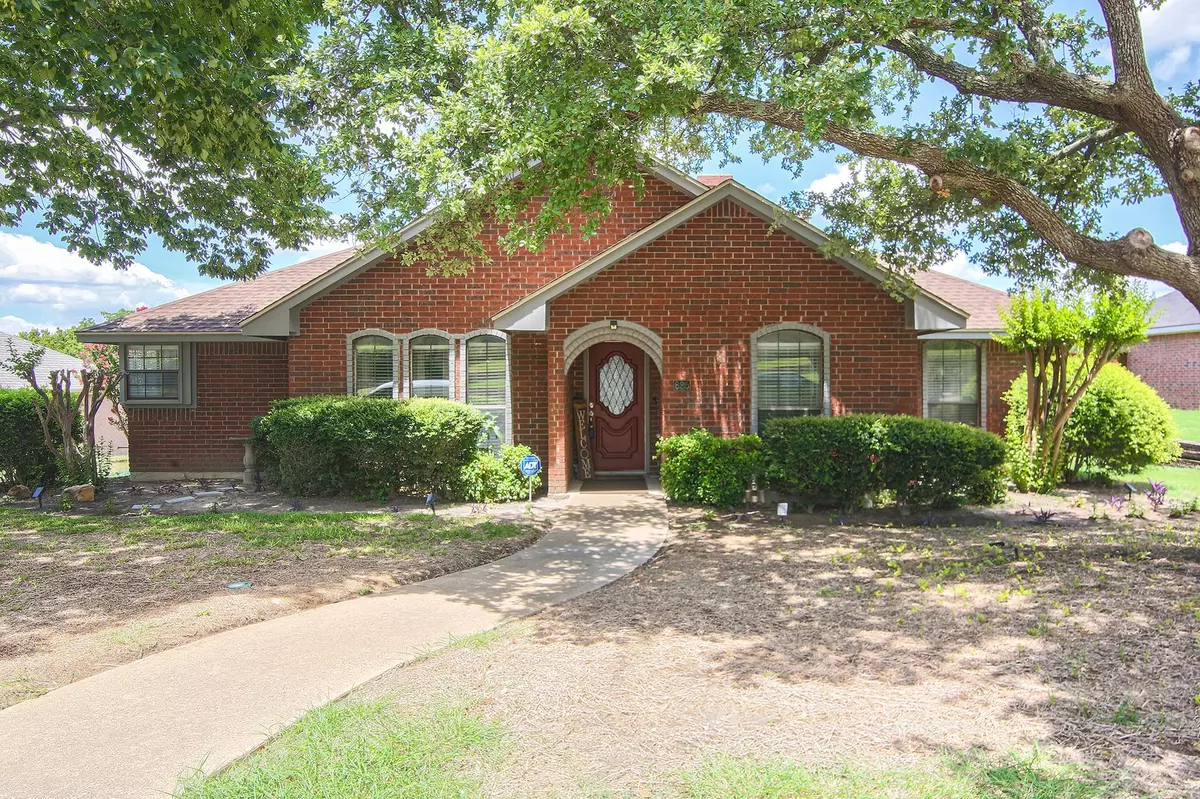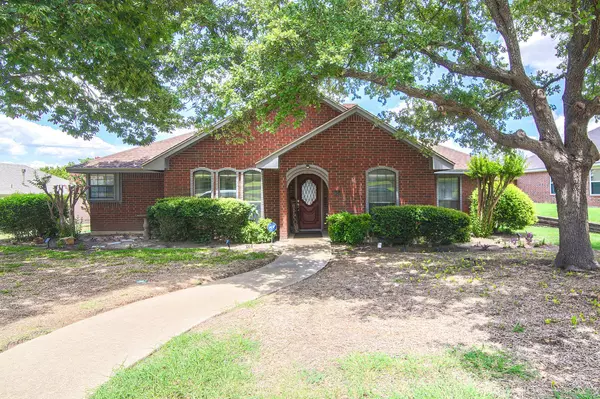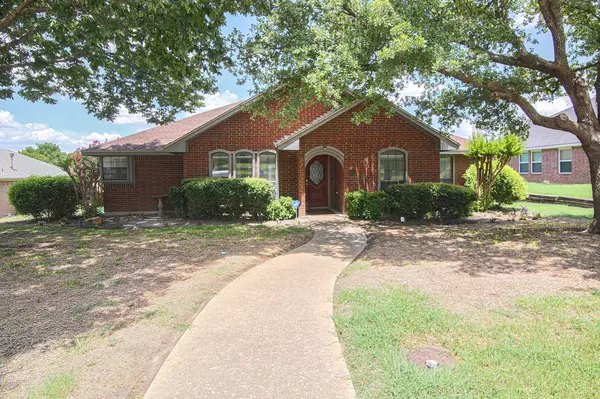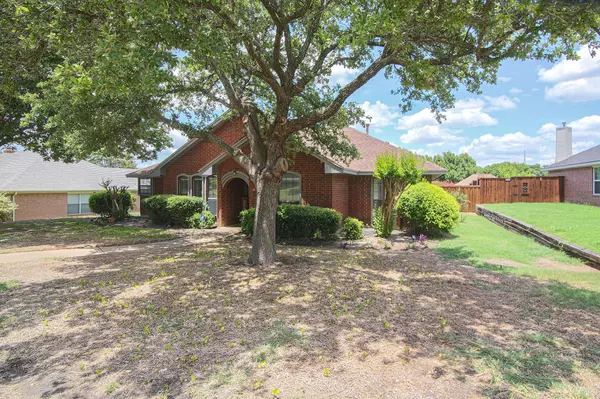$290,000
For more information regarding the value of a property, please contact us for a free consultation.
3 Beds
2 Baths
1,766 SqFt
SOLD DATE : 08/17/2023
Key Details
Property Type Single Family Home
Sub Type Single Family Residence
Listing Status Sold
Purchase Type For Sale
Square Footage 1,766 sqft
Price per Sqft $164
Subdivision Creek Tree Estates
MLS Listing ID 20375976
Sold Date 08/17/23
Style Traditional
Bedrooms 3
Full Baths 2
HOA Y/N None
Year Built 1986
Annual Tax Amount $6,143
Lot Size 9,234 Sqft
Acres 0.212
Property Description
WELCOME HOME! Pride of ownership boast in this three bedroom two bath home. Home features LARGE living room with a brick wood burning fireplace great for entertainment. A lovely sitting area for your morning coffee or some relaxing reading time. Separate dining room for those wonderful formal gatherings. GREAT size office area or flex room with double doors. Kitchen has granite counter tops with a nice sink bay window illuminating natural lighting through the kitchen. Master bedroom has plenty of room making it a suite. Master bath has separate shower and tub, his and her closet. Not to mention, the outdoor living! Enjoy some FUN in the sun with a slab patio making it great for some Texas BBQ! See you there!
Location
State TX
County Dallas
Direction 20 East to South Polk St. exit 466. Make right on Polk St to Slay Dr, make Right on Slay Dr to Robin Meadow Dr, make left on Robin Meadow Dr to Creek Tree Dr until Havencrest Dr.
Rooms
Dining Room 1
Interior
Interior Features Cable TV Available, Granite Counters, High Speed Internet Available, Open Floorplan
Heating Central, Natural Gas
Cooling Central Air, Electric
Flooring Carpet, Ceramic Tile, Laminate
Fireplaces Number 1
Fireplaces Type Brick, Living Room, Wood Burning
Appliance Dishwasher, Disposal, Electric Range, Electric Water Heater, Microwave, Refrigerator
Heat Source Central, Natural Gas
Exterior
Garage Spaces 2.0
Fence Wood
Utilities Available Cable Available, City Sewer, City Water, Electricity Connected
Roof Type Composition,Shingle
Parking Type Garage Single Door, Alley Access, Covered, Garage, Garage Door Opener, Garage Faces Rear
Garage Yes
Building
Lot Description Few Trees, Interior Lot, Landscaped, Lrg. Backyard Grass, Sprinkler System
Story One
Foundation Slab
Level or Stories One
Structure Type Brick,Siding
Schools
Middle Schools Desoto West
High Schools Desoto
School District Desoto Isd
Others
Restrictions No Restrictions
Ownership See Tax Records
Acceptable Financing Cash, Conventional, FHA, VA Loan
Listing Terms Cash, Conventional, FHA, VA Loan
Financing VA
Read Less Info
Want to know what your home might be worth? Contact us for a FREE valuation!

Our team is ready to help you sell your home for the highest possible price ASAP

©2024 North Texas Real Estate Information Systems.
Bought with Jaquina Gilbert • Hopkins Realty & Assoc. LLC

Making real estate fast, fun and stress-free!






