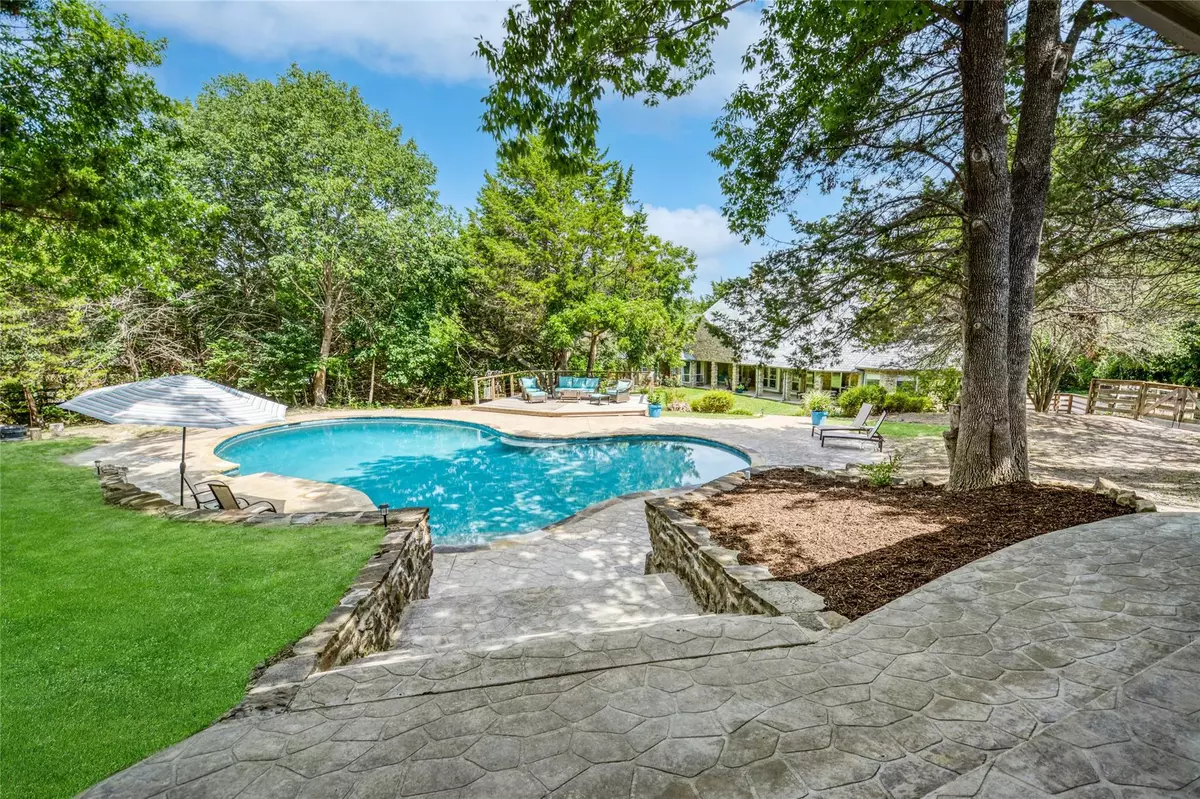$1,250,000
For more information regarding the value of a property, please contact us for a free consultation.
5 Beds
4 Baths
3,539 SqFt
SOLD DATE : 08/15/2023
Key Details
Property Type Single Family Home
Sub Type Single Family Residence
Listing Status Sold
Purchase Type For Sale
Square Footage 3,539 sqft
Price per Sqft $353
Subdivision Woods Of Country Ridge Ph I
MLS Listing ID 20384321
Sold Date 08/15/23
Bedrooms 5
Full Baths 3
Half Baths 1
HOA Fees $77/ann
HOA Y/N Mandatory
Year Built 1999
Annual Tax Amount $14,372
Lot Size 1.610 Acres
Acres 1.61
Property Description
Welcome to your dream oasis! This magnificent 5-bedroom, 3.5-bath home sits on approximately 1.61 acres of pure serenity, nestled within a secluded, heavily treed lot. As you step inside, you'll be captivated by the abundance of natural light that floods every corner, creating a warm and inviting atmosphere throughout. The kitchen is a chef's delight, featuring modern appliances, ample storage, and a convenient breakfast bar for casual dining. Adjacent to the kitchen, the two dining areas and two living rooms provide the perfect backdrop for entertaining. Step outside, and you'll be greeted by an extraordinary pool area, ideal for indulging in endless hours of relaxation and recreation. Complete with a pool house, this separate retreat offers additional living space, including a bedroom, bathroom, kitchen, and living area (@ 680 SqFt). Whether it's hosting poolside parties or accommodating overnight guests, this pool house provides versatility and convenience.
Location
State TX
County Collin
Community Gated, Perimeter Fencing
Direction From McKinney take US-75 N Hwy 121 N , exit Melissa Rd, Turn right onto Country Ridge Rd, Turn left onto Trail Ridge Dr, Turn left onto Misty Meadow Dr, Turn right onto Shady Bend Dr, Home is on your right.
Rooms
Dining Room 2
Interior
Interior Features Built-in Features, Cable TV Available, Decorative Lighting, Eat-in Kitchen, High Speed Internet Available, Kitchen Island, Open Floorplan, Pantry, Sound System Wiring, Vaulted Ceiling(s), Walk-In Closet(s)
Heating Central, Propane
Cooling Ceiling Fan(s), Central Air, Electric
Flooring Ceramic Tile, Luxury Vinyl Plank, Wood
Fireplaces Number 2
Fireplaces Type Brick, Insert, Stone, Wood Burning
Appliance Commercial Grade Vent, Dishwasher, Disposal, Electric Oven, Gas Cooktop, Microwave, Convection Oven, Double Oven, Plumbed For Gas in Kitchen, Refrigerator, Vented Exhaust Fan
Heat Source Central, Propane
Laundry Electric Dryer Hookup, Gas Dryer Hookup, Utility Room, Full Size W/D Area, Washer Hookup
Exterior
Exterior Feature Covered Patio/Porch, Garden(s), Rain Gutters, Storage
Garage Spaces 3.0
Fence Split Rail, Wood
Pool Gunite, In Ground, Outdoor Pool, Pool Sweep, Private, Pump, Water Feature
Community Features Gated, Perimeter Fencing
Utilities Available Aerobic Septic, All Weather Road, Asphalt, City Water, Concrete, Individual Water Meter, Underground Utilities
Roof Type Composition,Metal
Garage Yes
Private Pool 1
Building
Lot Description Acreage, Landscaped, Many Trees, Subdivision
Story One
Foundation Slab
Level or Stories One
Structure Type Brick,Rock/Stone
Schools
Elementary Schools Harry Mckillop
Middle Schools Melissa
High Schools Melissa
School District Melissa Isd
Others
Restrictions Deed
Ownership Chris and Robin Abbe
Acceptable Financing Cash, Conventional, FHA, Texas Vet, VA Loan
Listing Terms Cash, Conventional, FHA, Texas Vet, VA Loan
Financing Cash
Read Less Info
Want to know what your home might be worth? Contact us for a FREE valuation!

Our team is ready to help you sell your home for the highest possible price ASAP

©2025 North Texas Real Estate Information Systems.
Bought with Danielle Durbin • SevenHaus Realty
Making real estate fast, fun and stress-free!






