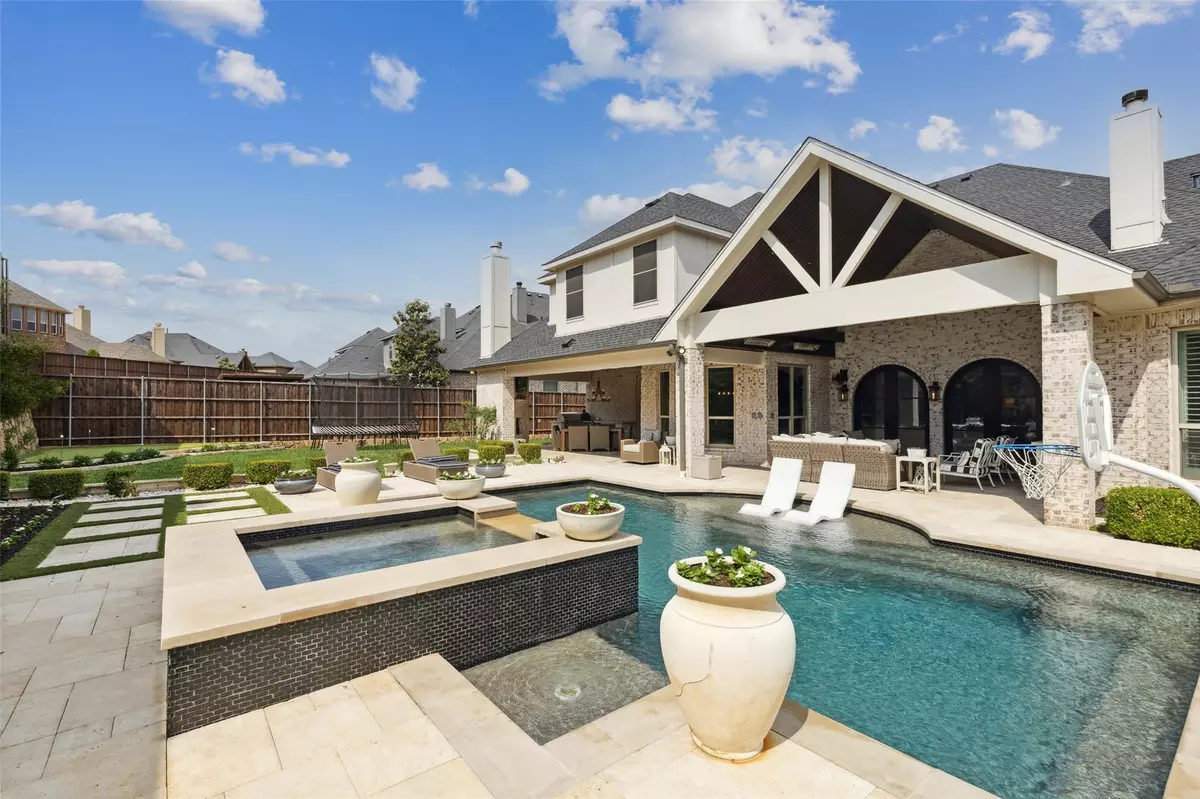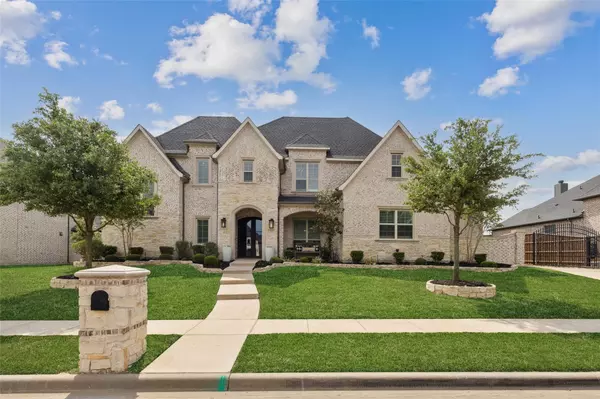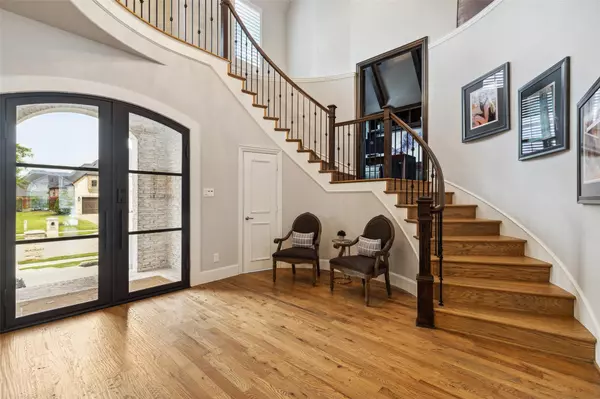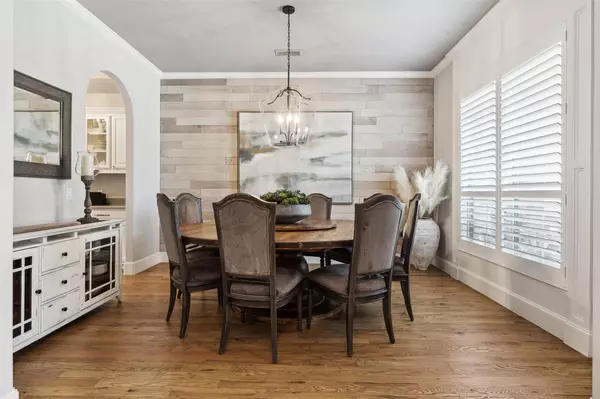$1,575,000
For more information regarding the value of a property, please contact us for a free consultation.
5 Beds
4 Baths
4,759 SqFt
SOLD DATE : 08/14/2023
Key Details
Property Type Single Family Home
Sub Type Single Family Residence
Listing Status Sold
Purchase Type For Sale
Square Footage 4,759 sqft
Price per Sqft $330
Subdivision Saddle Creek Ph One
MLS Listing ID 20291684
Sold Date 08/14/23
Style Contemporary/Modern,Traditional
Bedrooms 5
Full Baths 4
HOA Fees $70/ann
HOA Y/N Mandatory
Year Built 2015
Annual Tax Amount $15,636
Lot Size 0.304 Acres
Acres 0.304
Property Description
** Back on Market - no fault of seller ** This luxurious Pfeifer custom pool home in the heart of Prosper is the epitome of luxury living. Relax or entertain in your own resort-like backyard w sparkling pool-spa, extended covered patio, FP, heaters, built-in grill, plus a putting green & plenty of yard for pets or play. No detail has been overlooked in this masterful layout w 5 spacious bedrooms: 3 up, 2 down. The main level features a large living area w FP, cathedral beamed ceilings, & upgraded opaque smart glass doors; a chef's gourmet kitchen equipped w commercial grade appliances incl induction cooktop, built-in refrigerator, dual pantries, spacious island w seating; wine bar; multiple dining areas; handsome mid-level study w built-ins; primary suite w bay windows & spa-like bath. 2nd level has built-ins, study nook, game & theater room. Add'l features: hardwood floors, electric shades, built-in pet kennel, gated driveway, +more. See complete list of features. Attends Prosper ISD.
Location
State TX
County Collin
Direction North on Preston Rd to Prosper, LFT on Prosper Trail, RT on Saddle Creek, LFT on Packsaddle.
Rooms
Dining Room 2
Interior
Interior Features Cable TV Available, Cathedral Ceiling(s), Chandelier, Decorative Lighting, High Speed Internet Available, Kitchen Island, Multiple Staircases, Open Floorplan, Pantry, Walk-In Closet(s), Wet Bar
Heating Central, Natural Gas, Zoned
Cooling Ceiling Fan(s), Central Air, Zoned
Flooring Carpet, Ceramic Tile, Wood
Fireplaces Number 2
Fireplaces Type Family Room, Gas Starter, Outside, Wood Burning
Appliance Built-in Refrigerator, Dishwasher, Disposal, Electric Cooktop, Electric Oven, Microwave, Double Oven, Plumbed For Gas in Kitchen, Vented Exhaust Fan, Water Softener
Heat Source Central, Natural Gas, Zoned
Laundry Utility Room, Full Size W/D Area
Exterior
Exterior Feature Attached Grill, Covered Patio/Porch, Rain Gutters, Lighting, Misting System, Outdoor Grill, Outdoor Kitchen, Outdoor Living Center, Private Yard, Other
Garage Spaces 3.0
Fence Metal, Wood
Pool Gunite, In Ground, Pool/Spa Combo, Water Feature
Utilities Available City Sewer, City Water, Concrete, Curbs, Individual Gas Meter, Individual Water Meter
Roof Type Composition
Garage Yes
Private Pool 1
Building
Lot Description Interior Lot, Landscaped, Lrg. Backyard Grass, Subdivision
Story Two
Foundation Slab
Level or Stories Two
Structure Type Brick
Schools
Elementary Schools Sam Johnson
Middle Schools Reynolds
High Schools Prosper
School District Prosper Isd
Others
Ownership Adam Colberg, Amber Colberg
Acceptable Financing Cash, Conventional, VA Loan
Listing Terms Cash, Conventional, VA Loan
Financing Cash
Read Less Info
Want to know what your home might be worth? Contact us for a FREE valuation!

Our team is ready to help you sell your home for the highest possible price ASAP

©2025 North Texas Real Estate Information Systems.
Bought with Stacey Zimmerman • Ebby Halliday, REALTORS
Making real estate fast, fun and stress-free!






