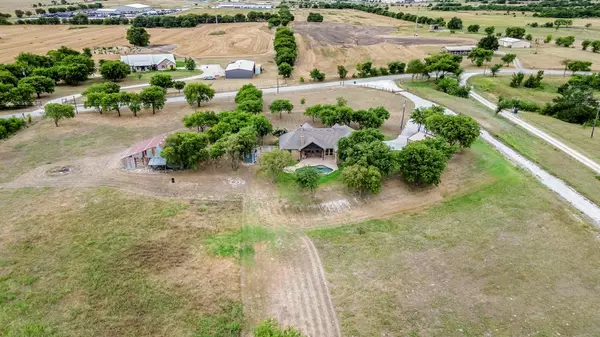$840,000
For more information regarding the value of a property, please contact us for a free consultation.
4 Beds
3 Baths
2,059 SqFt
SOLD DATE : 08/10/2023
Key Details
Property Type Single Family Home
Sub Type Single Family Residence
Listing Status Sold
Purchase Type For Sale
Square Footage 2,059 sqft
Price per Sqft $407
Subdivision None
MLS Listing ID 20367965
Sold Date 08/10/23
Style Ranch
Bedrooms 4
Full Baths 2
Half Baths 1
HOA Y/N None
Year Built 2015
Annual Tax Amount $5,484
Lot Size 12.810 Acres
Acres 12.81
Property Description
12.8 Acres with stunning elevation, gorgeous home with easy care landscaping, inground pool and wonderful outdoor covered living space featuring a wood burning fireplace. This 4 bedroom home features wood floors, wood beams, open living dining space that opens to a beautiful kitchen offering knotty alder cabinetry with pull outs, pot drawers, spice pull outs, double ovens, walk in panty, spacious island with bar seating and great views of your outdoor space. Split bedroom design with master suite featuring tall ceilings, large windows, spacious master closet with built ins and convenient access to utility room. A 25x25 workshop with roll up door plus a livestock barn and an electric gated entry are great additions to this property that your buyers will definitely appreciate. Enjoy the covered patio, and peaceful sunsets from your little slice of paradise. Care has been taken to ensure schools and square footage is accurate, buyer and buyer rep to verify schools and square footage.
Location
State TX
County Wise
Direction GPS
Rooms
Dining Room 1
Interior
Interior Features Decorative Lighting, Kitchen Island, Pantry, Sound System Wiring
Heating Electric
Cooling Ceiling Fan(s), Central Air
Flooring Carpet, Ceramic Tile, Wood
Fireplaces Number 2
Fireplaces Type Living Room, Outside, Raised Hearth, Wood Burning
Appliance Dishwasher, Electric Cooktop, Electric Oven, Microwave, Double Oven
Heat Source Electric
Laundry Utility Room, Full Size W/D Area
Exterior
Exterior Feature Covered Patio/Porch, Rain Gutters, Stable/Barn, Storage
Garage Spaces 2.0
Fence Barbed Wire
Pool Gunite
Utilities Available Aerobic Septic, Asphalt, Co-op Electric, Electricity Connected, Outside City Limits, Overhead Utilities, Well
Roof Type Composition
Parking Type Garage Double Door, Additional Parking, Concrete, Electric Gate, Garage Door Opener, Garage Faces Side, Gravel, Inside Entrance, Kitchen Level, Paved, Storage
Garage Yes
Private Pool 1
Building
Lot Description Acreage, Few Trees, Landscaped, Lrg. Backyard Grass
Story One
Foundation Slab
Level or Stories One
Structure Type Brick,Rock/Stone
Schools
Elementary Schools Rann
Middle Schools Decatur
High Schools Decatur
School District Decatur Isd
Others
Restrictions Deed
Ownership Plus Relocation Services LLC
Acceptable Financing Cash, Conventional, FHA, VA Loan
Listing Terms Cash, Conventional, FHA, VA Loan
Financing Cash
Special Listing Condition Deed Restrictions, Utility Easement
Read Less Info
Want to know what your home might be worth? Contact us for a FREE valuation!

Our team is ready to help you sell your home for the highest possible price ASAP

©2024 North Texas Real Estate Information Systems.
Bought with Curtis Greene • Parker Properties Real Estate

Making real estate fast, fun and stress-free!






