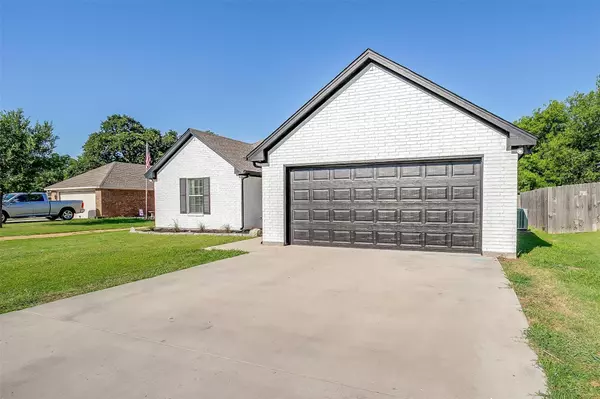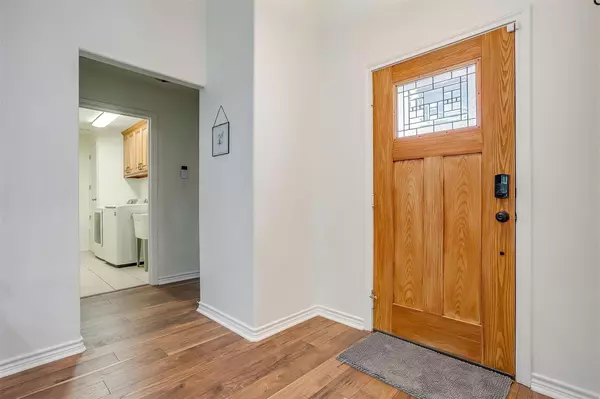$280,000
For more information regarding the value of a property, please contact us for a free consultation.
3 Beds
2 Baths
1,605 SqFt
SOLD DATE : 08/08/2023
Key Details
Property Type Single Family Home
Sub Type Single Family Residence
Listing Status Sold
Purchase Type For Sale
Square Footage 1,605 sqft
Price per Sqft $174
Subdivision Glenns Add
MLS Listing ID 20368520
Sold Date 08/08/23
Style Traditional
Bedrooms 3
Full Baths 2
HOA Y/N None
Year Built 2014
Annual Tax Amount $5,987
Lot Size 8,276 Sqft
Acres 0.19
Property Description
MULTIPLE OFFERS RECEIVED - HIGHEST & BEST BY WED THE 5TH AT NOON. Welcome to this beautifully updated 3-bed, 2-bath home built in 2014 with 1,605 sqft of living space. Step inside to discover new flooring and fresh paint throughout, creating a fresh and modern ambiance. The kitchen boasts granite countertops and freshly painted white cabinets. The primary bedroom offers an en-suite bath featuring a separate walk-in shower and oversized walk-in closet. The exterior has also been enhanced with new paint, adding to its curb appeal and making a striking first impression. The property features fresh landscaping, further enhancing the overall aesthetic and creating an inviting outdoor space. The large backyard is a haven for relaxation, with a shed and covered patio. The property also features a long driveway accommodating up to 6 cars. Located minutes away from schools, parks, shopping, and dining, this home combines style, comfort, and convenience. Don't miss this fantastic opportunity!
Location
State TX
County Tarrant
Direction From Jacksboro Highway take exit toward SH-344 Loop, Main St, turn right onto N Stewart St, Turn Left onto Shady Ln, third house on the left.
Rooms
Dining Room 1
Interior
Interior Features Cable TV Available, Cedar Closet(s), Decorative Lighting, Double Vanity, Eat-in Kitchen, Flat Screen Wiring, Granite Counters, High Speed Internet Available, Open Floorplan, Pantry, Walk-In Closet(s), Wired for Data
Heating Central, Electric
Cooling Ceiling Fan(s), Central Air, Electric
Flooring Ceramic Tile, Laminate
Fireplaces Type None
Equipment Negotiable
Appliance Dishwasher, Disposal, Electric Range, Electric Water Heater, Microwave, Vented Exhaust Fan, Warming Drawer
Heat Source Central, Electric
Laundry Electric Dryer Hookup, Utility Room, Full Size W/D Area, Washer Hookup, On Site
Exterior
Exterior Feature Covered Patio/Porch, Rain Gutters, Lighting, Storage
Garage Spaces 2.0
Fence Back Yard, Fenced, High Fence, Privacy, Wood
Utilities Available Asphalt, Cable Available, City Sewer, City Water, Concrete, Electricity Connected, Individual Water Meter, Underground Utilities
Roof Type Composition
Parking Type Garage Single Door, Additional Parking, Concrete, Direct Access, Driveway, Garage, Garage Door Opener, Garage Faces Front, Lighted, On Site, Outside
Garage Yes
Building
Lot Description Few Trees, Irregular Lot, Landscaped, Lrg. Backyard Grass
Story One
Foundation Slab
Level or Stories One
Structure Type Brick
Schools
Elementary Schools Walnut Creek
High Schools Azle
School District Azle Isd
Others
Restrictions Easement(s)
Ownership Ask Agent
Acceptable Financing Cash, Conventional, FHA, VA Loan
Listing Terms Cash, Conventional, FHA, VA Loan
Financing Conventional
Special Listing Condition Owner/ Agent, Survey Available, Utility Easement
Read Less Info
Want to know what your home might be worth? Contact us for a FREE valuation!

Our team is ready to help you sell your home for the highest possible price ASAP

©2024 North Texas Real Estate Information Systems.
Bought with Aubrey Wright • League Real Estate

Making real estate fast, fun and stress-free!






